3 Bedrooms and 3 Baths
Total Conditioned Space: 1935 SF
Wrap Around Covered Veranda: 2234 SF
2 Car Garage: 528 SF
Total Footprint: 98’ x 54’ 4”
Building Plans: $2264.00
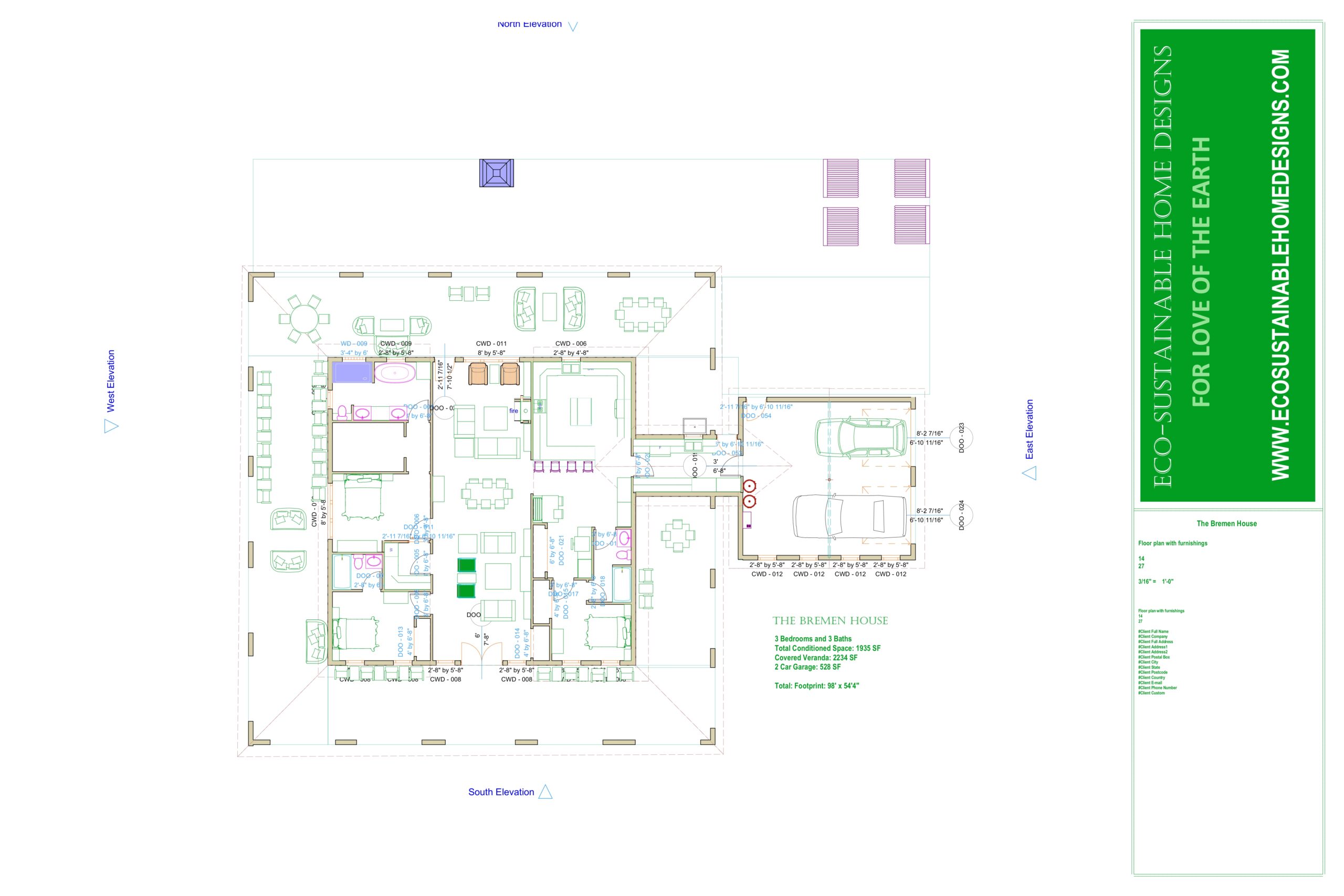
Furnished

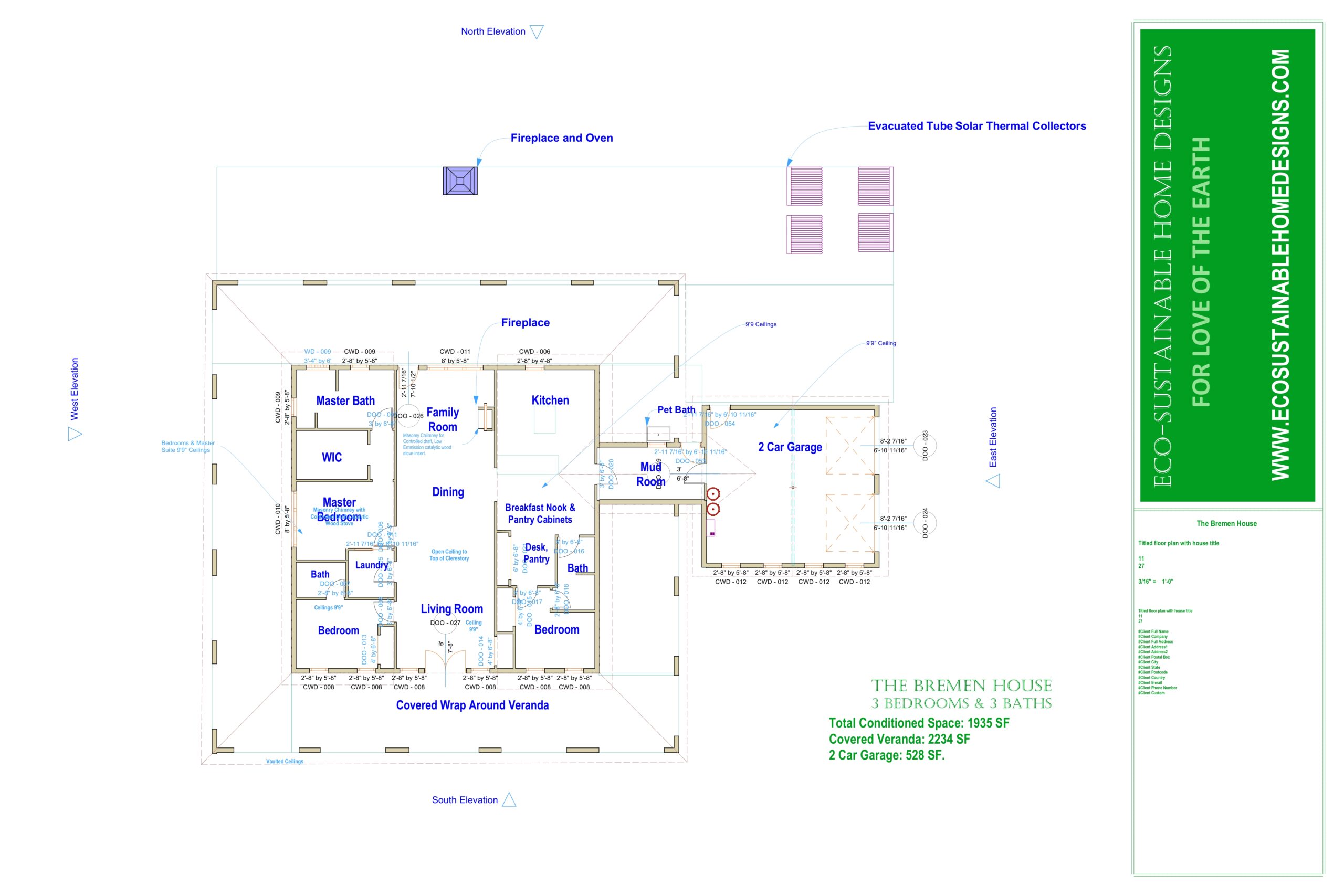
Rooms Labeled and Ceiling Heights

Construction Plans
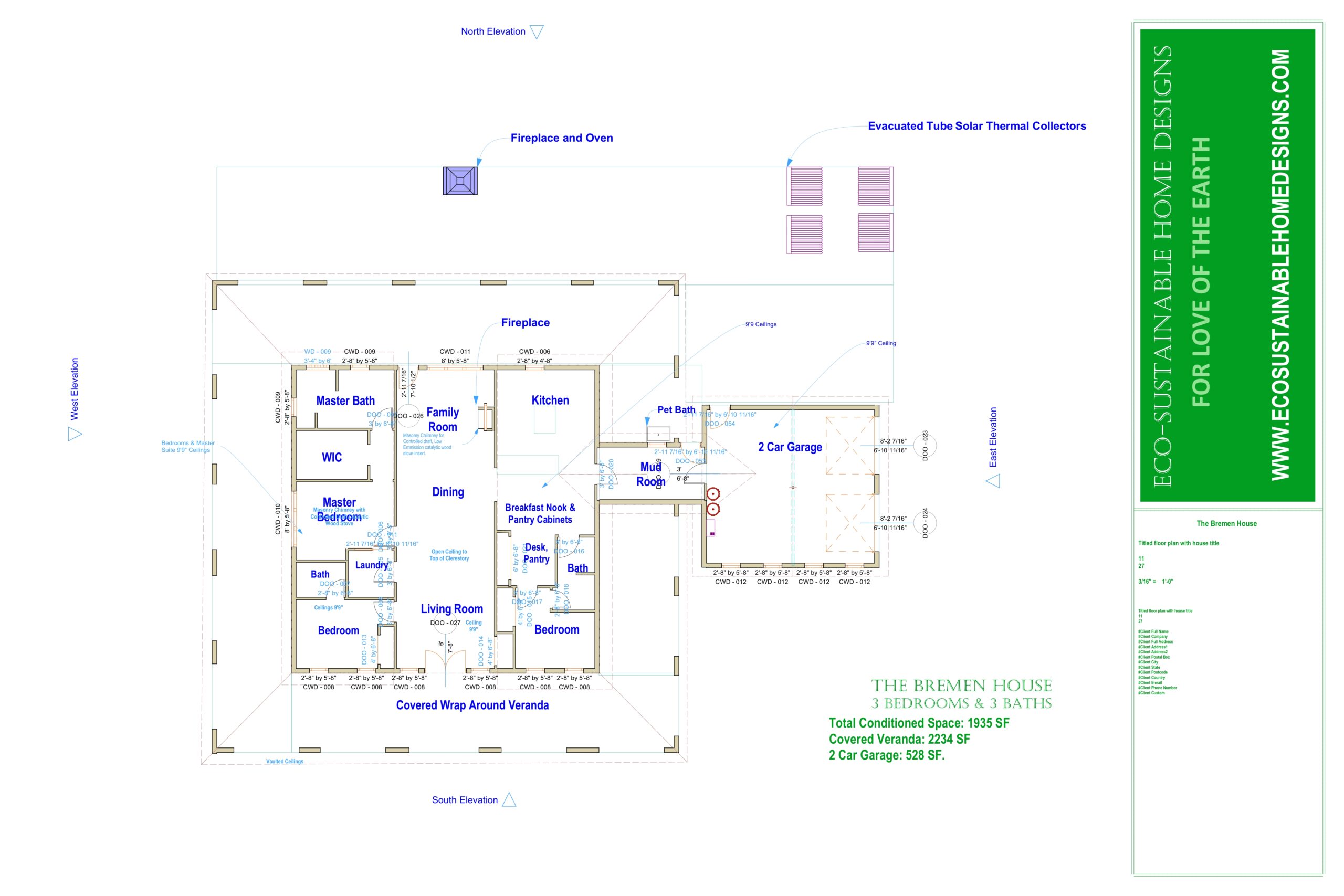
Rooms Labeled and Ceiling Heights
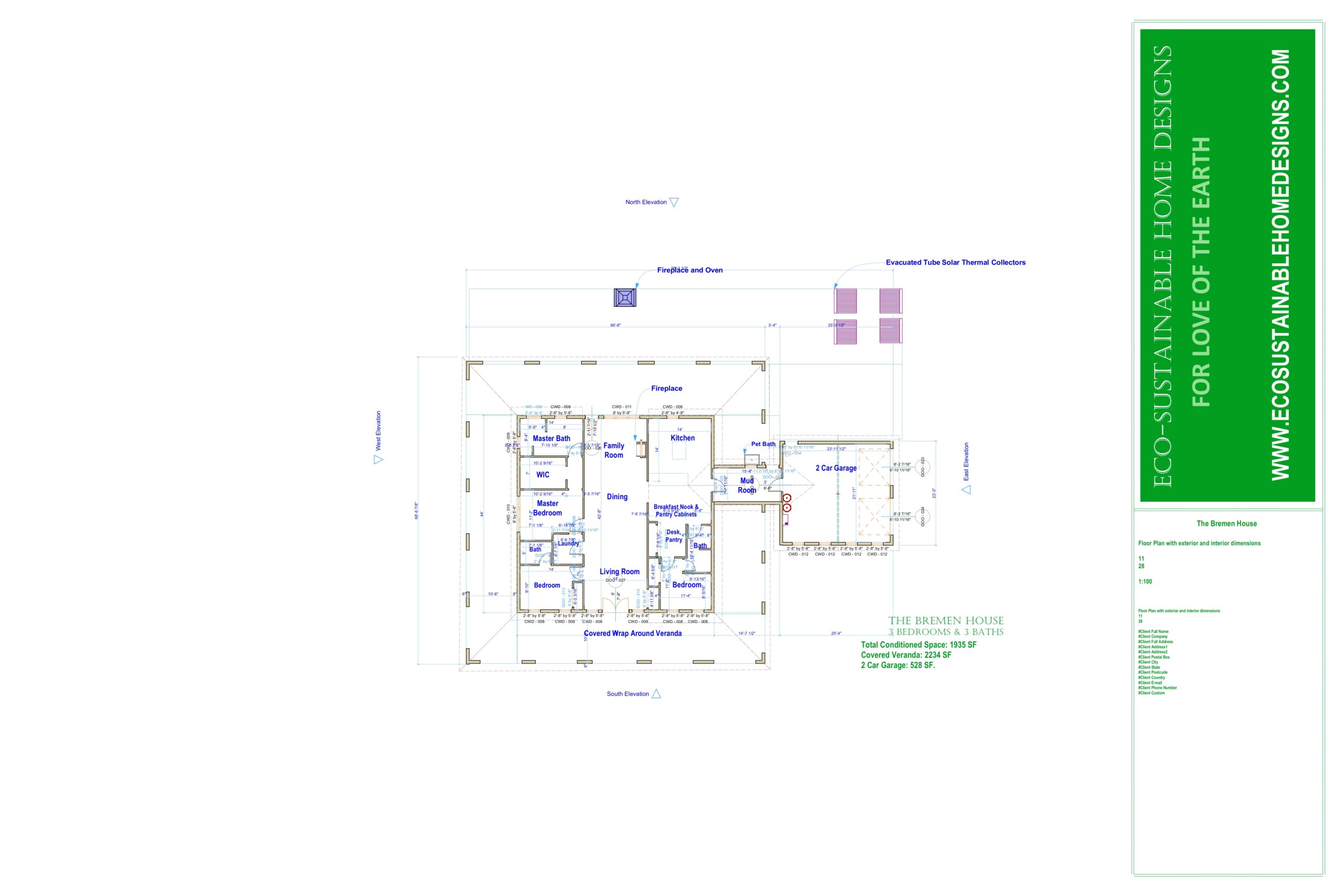
Dimensions
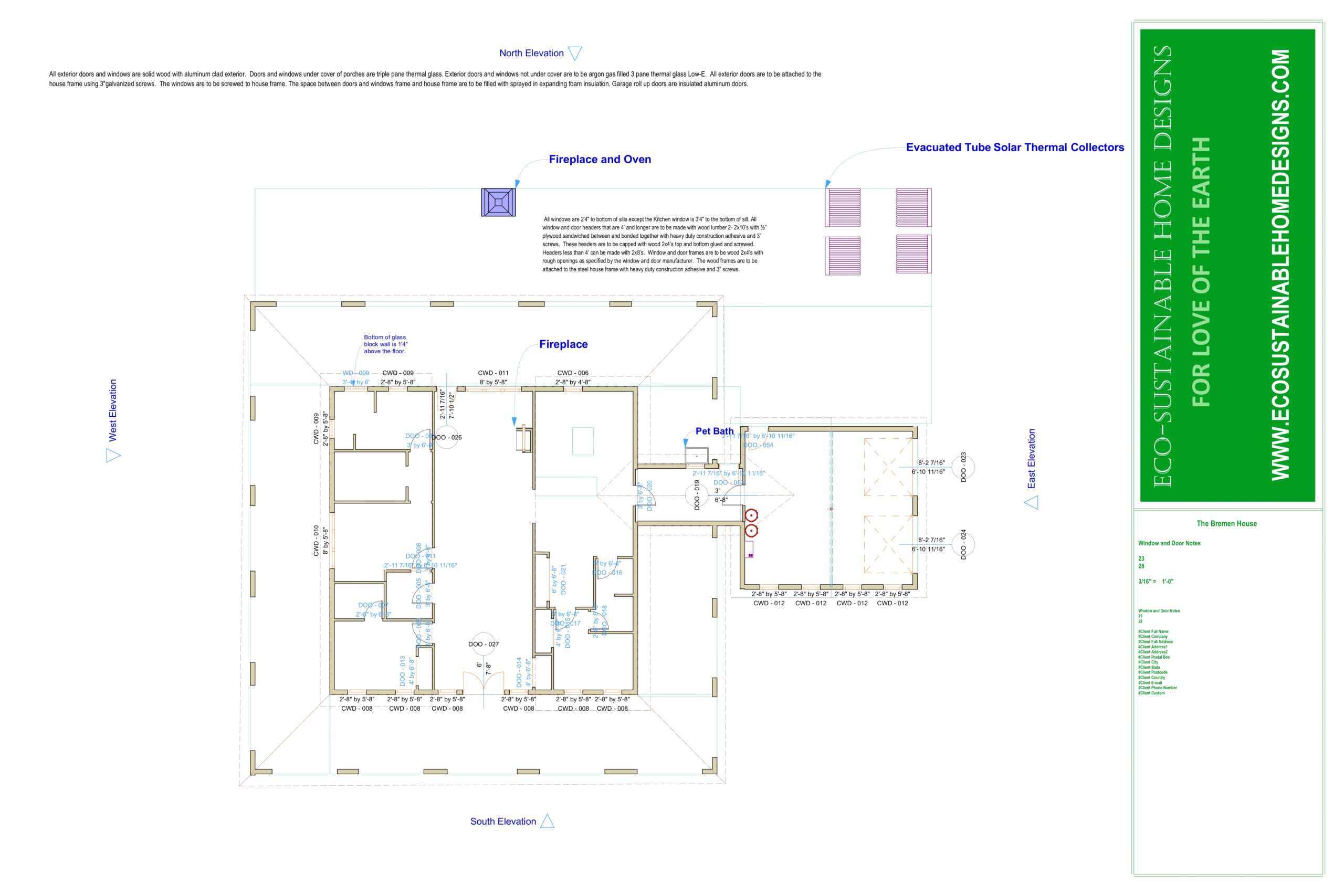
Window and Door Notes
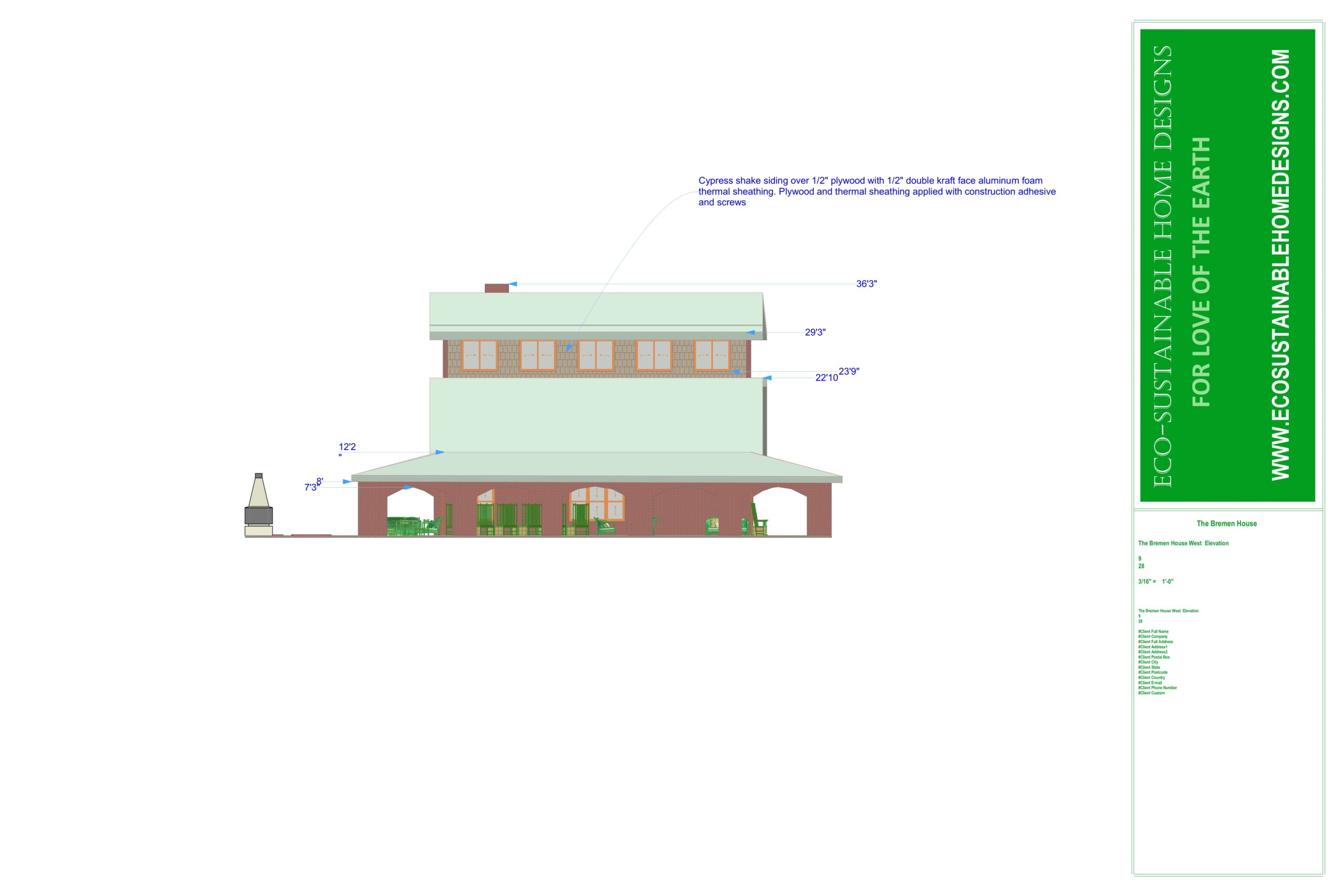
West Elevation
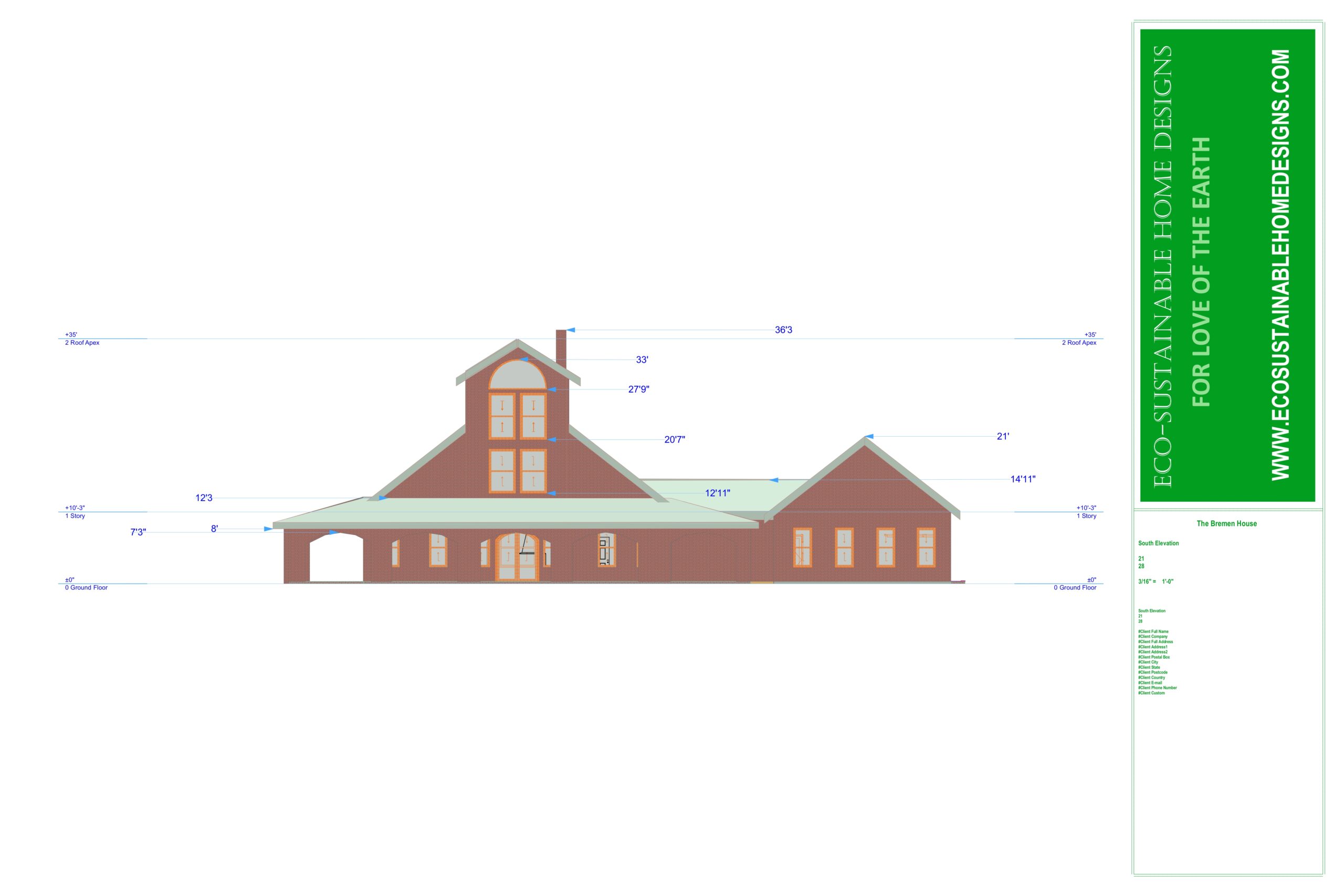
South Elevation
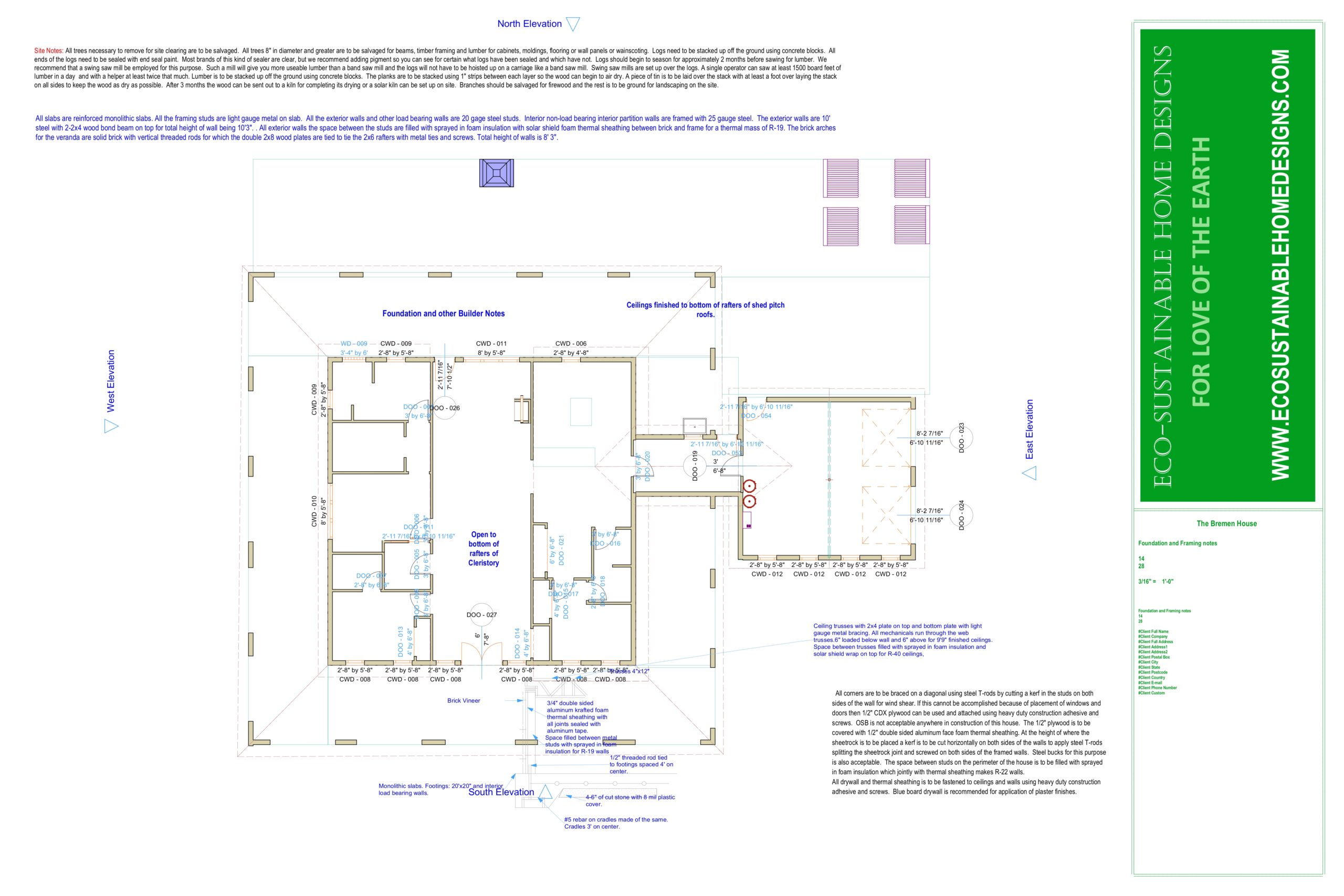
Foundation and Framing
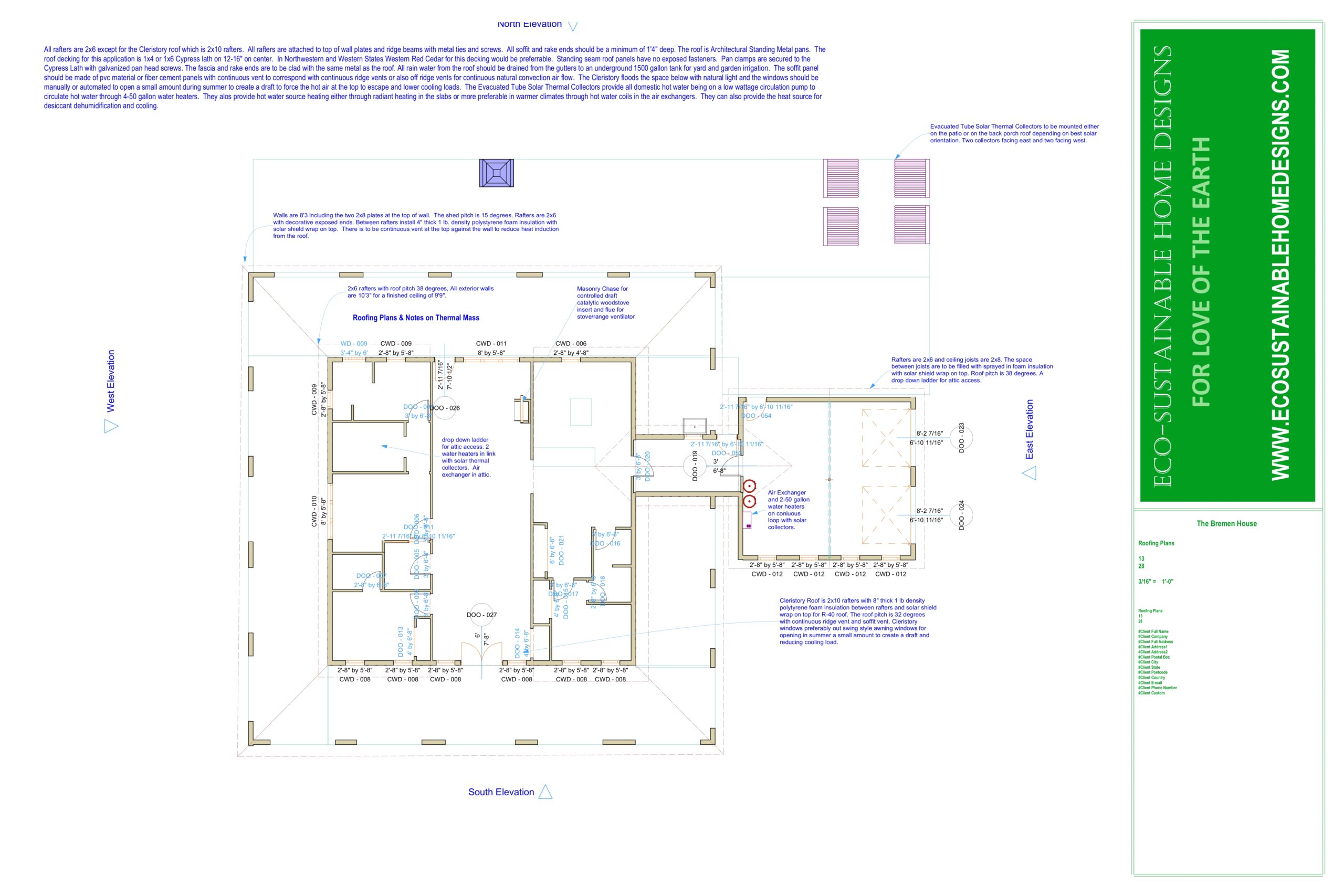
Roof Plans
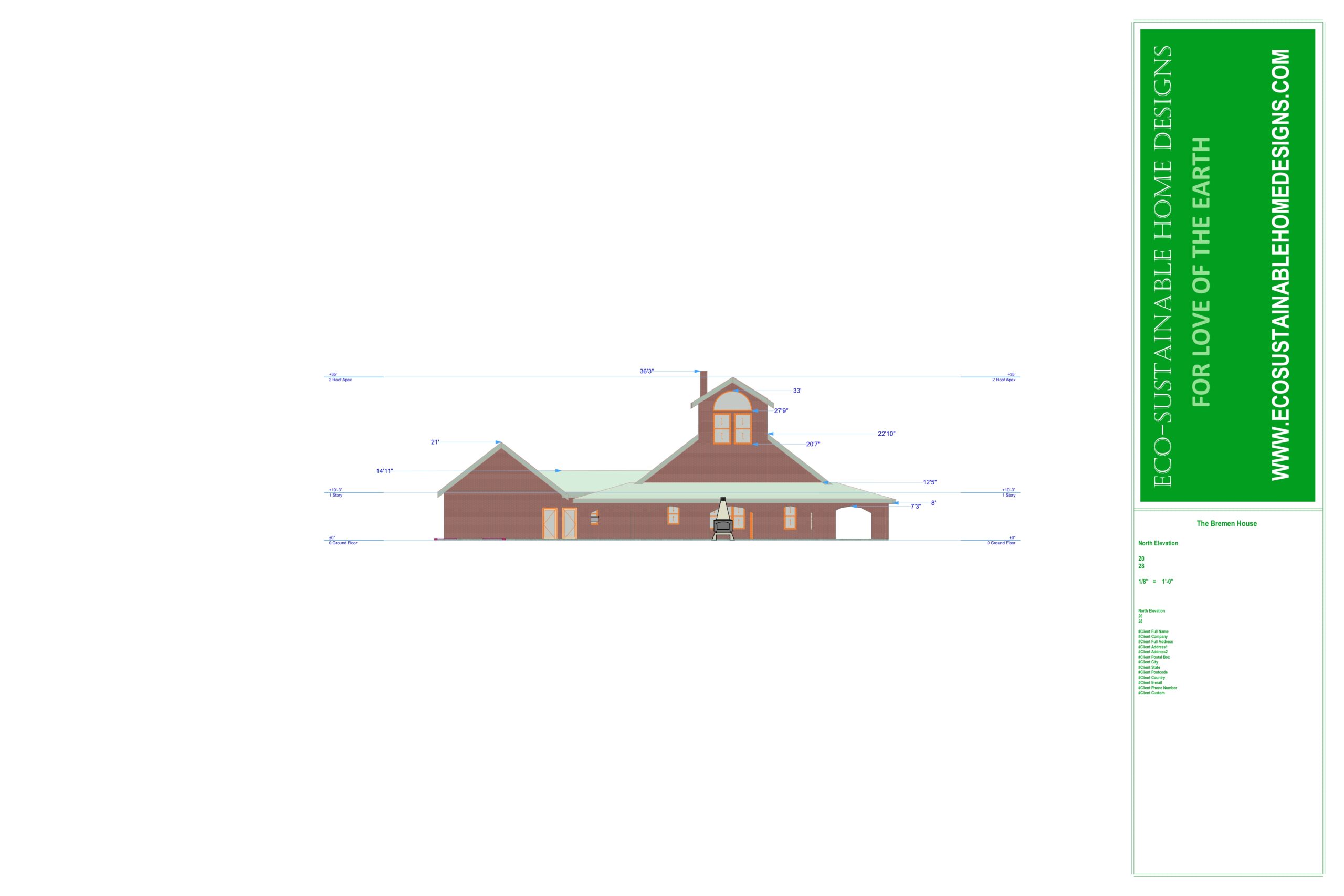
North Elevation
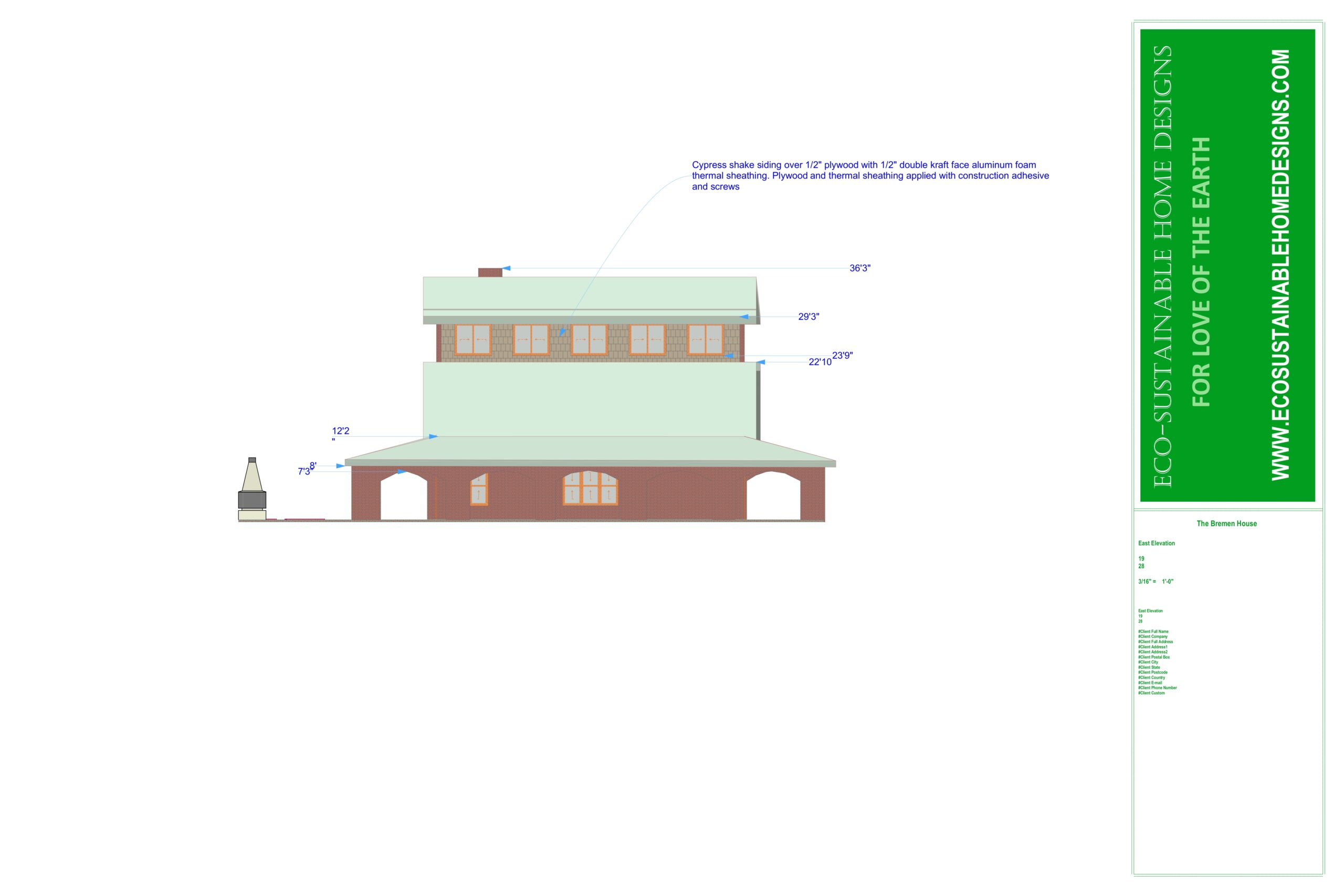
East Elevation
