2 Bedrooms and 2.5 Baths
Total Conditioned Space on Main Floor: 2315 SF
Full Basement with 3 Bedrooms and 2 Baths Apartment: 1100 SF
In Basement are two Recreation/workout Rooms: 361 SF and 184 SF
Bar and ½ Bath: 126 SF
Storage and Mechanical Room: 233 SF
Total Conditioned Space in Basement: 2315 SF
Total Footprint: 68’4” x 61’
Building Plans: $4060.00
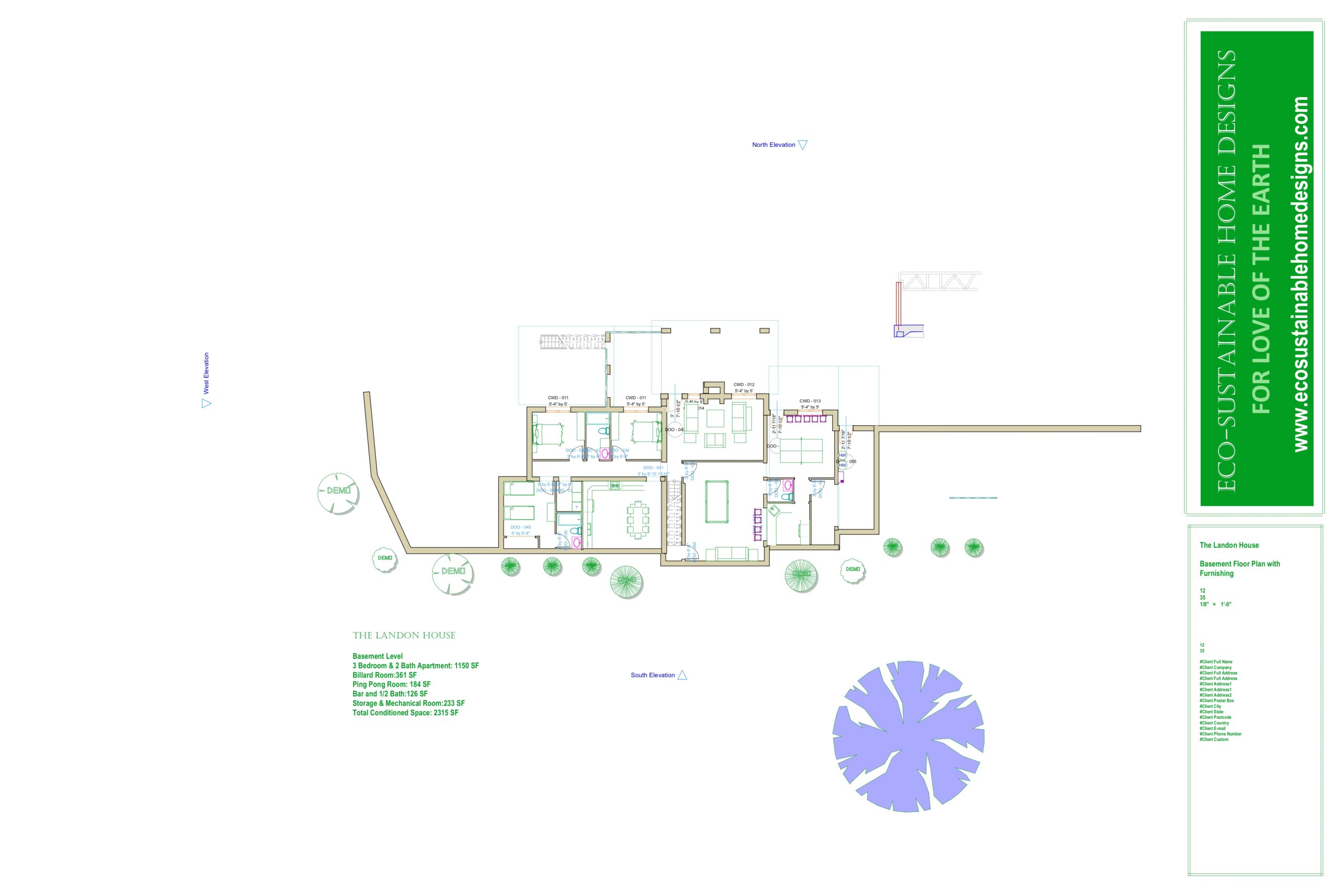
Basement Furnished

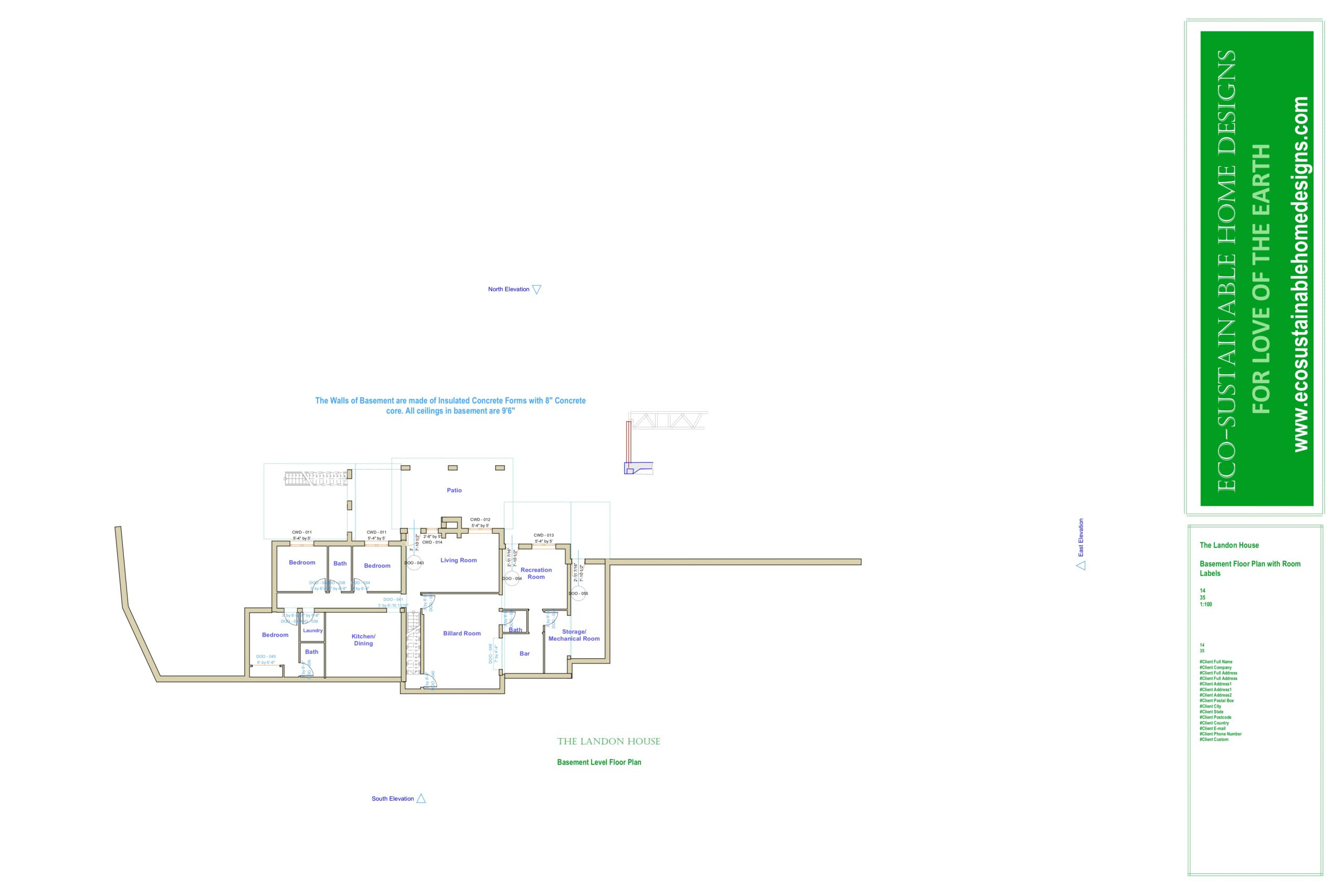
Basement Floor with Rooms

Main Floor Furnished
Main Floor with Room Labels
Construction Plans
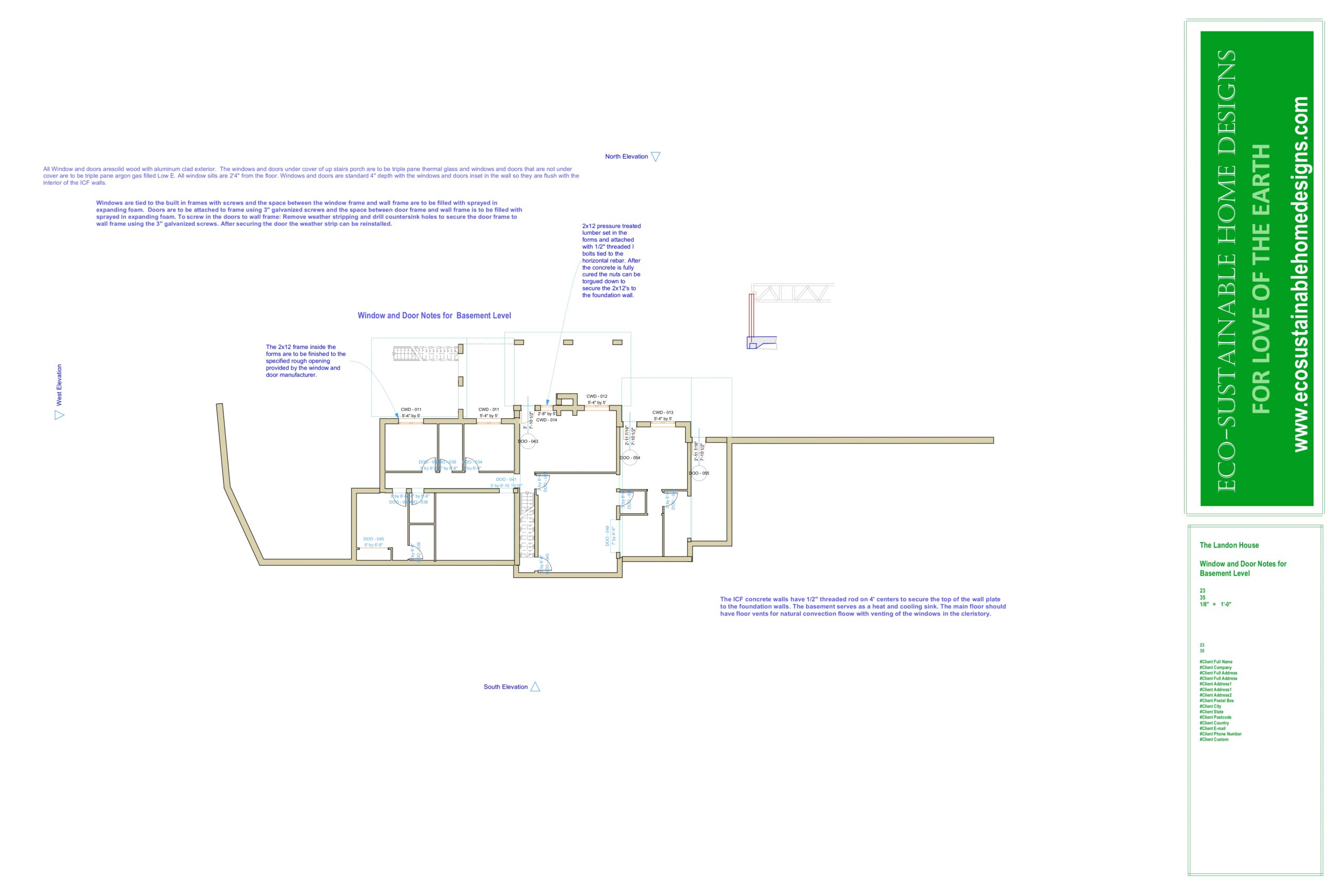
Basement Level Structural
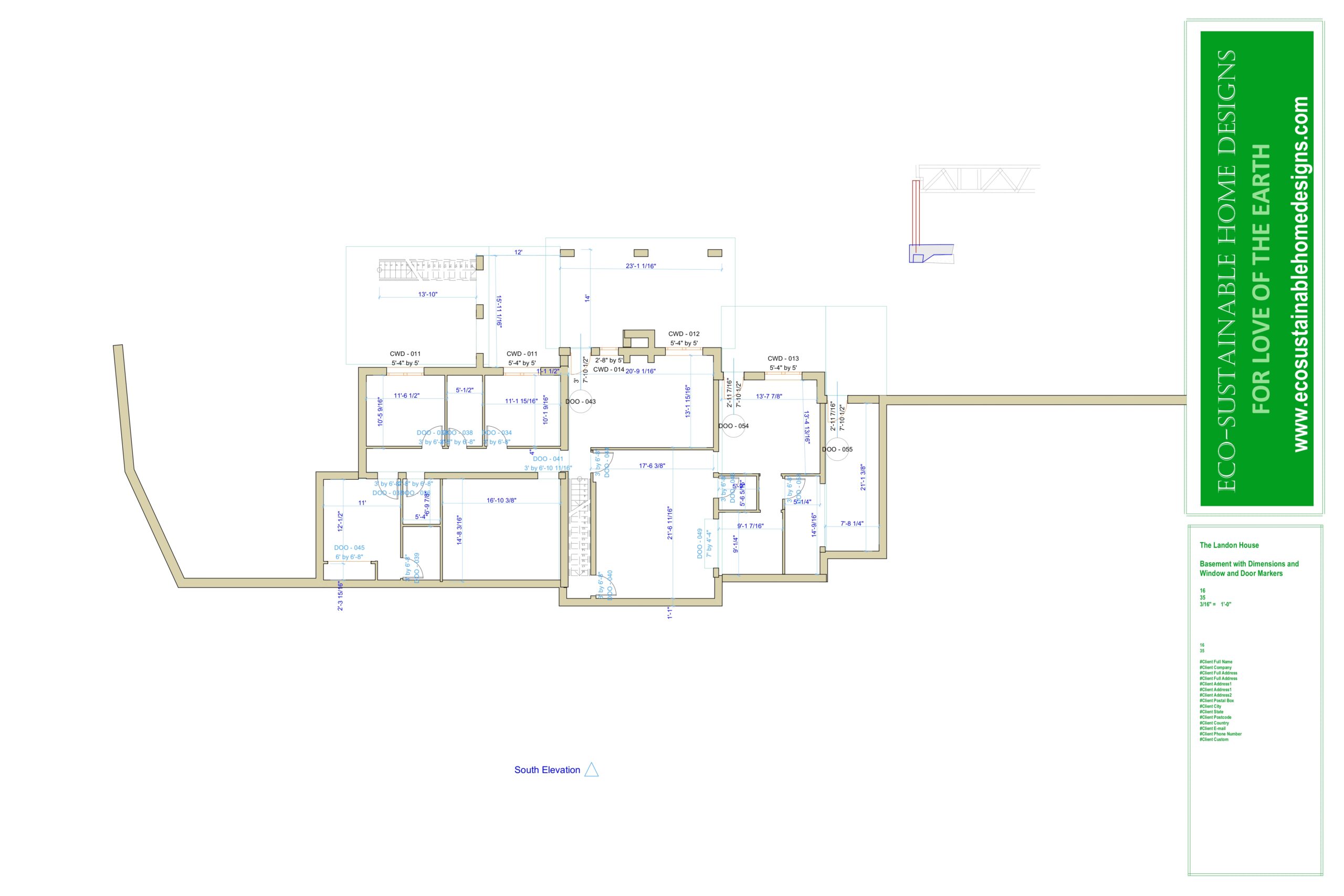
Dimensions And Construction
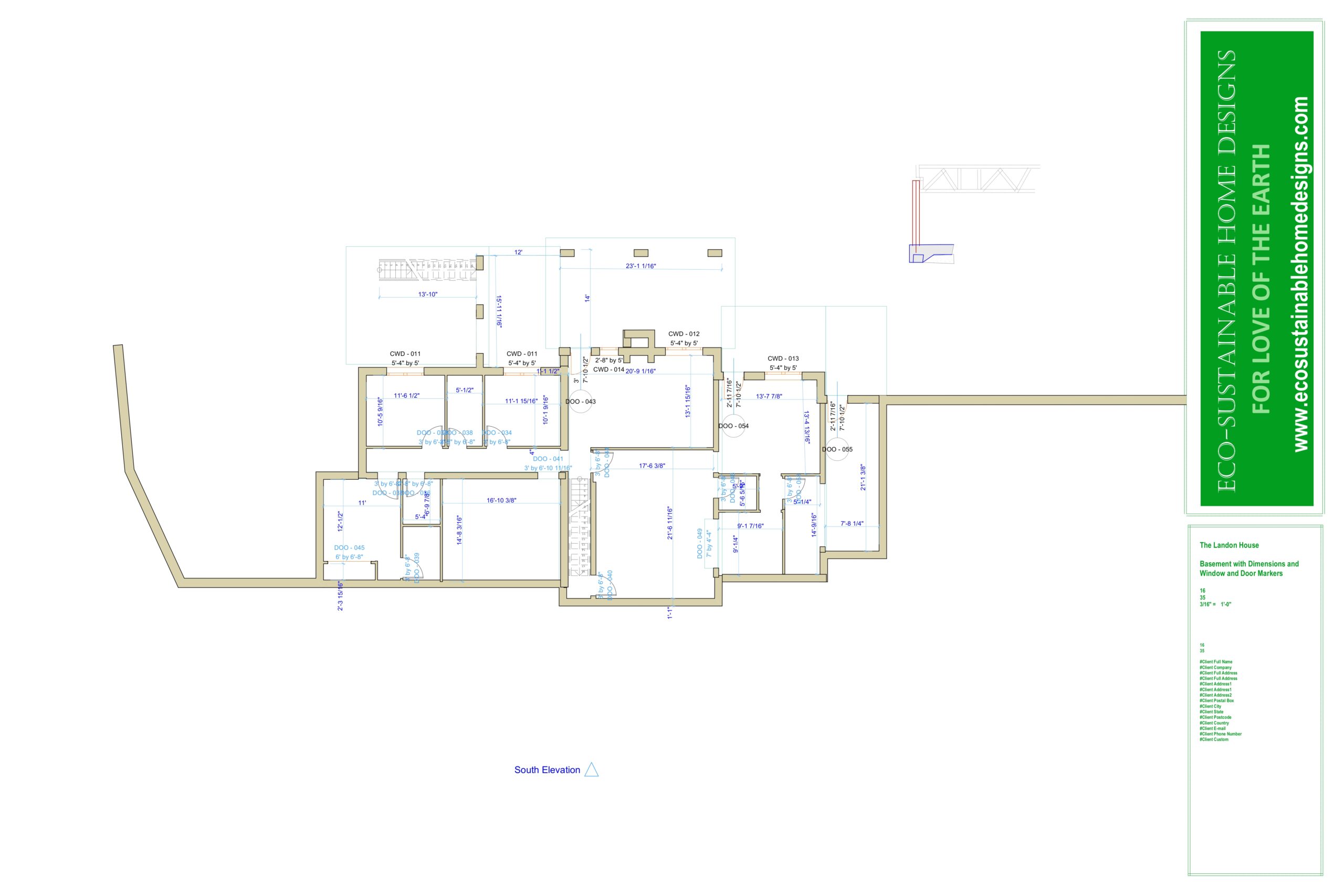
Dimensions And Window And Door Markers
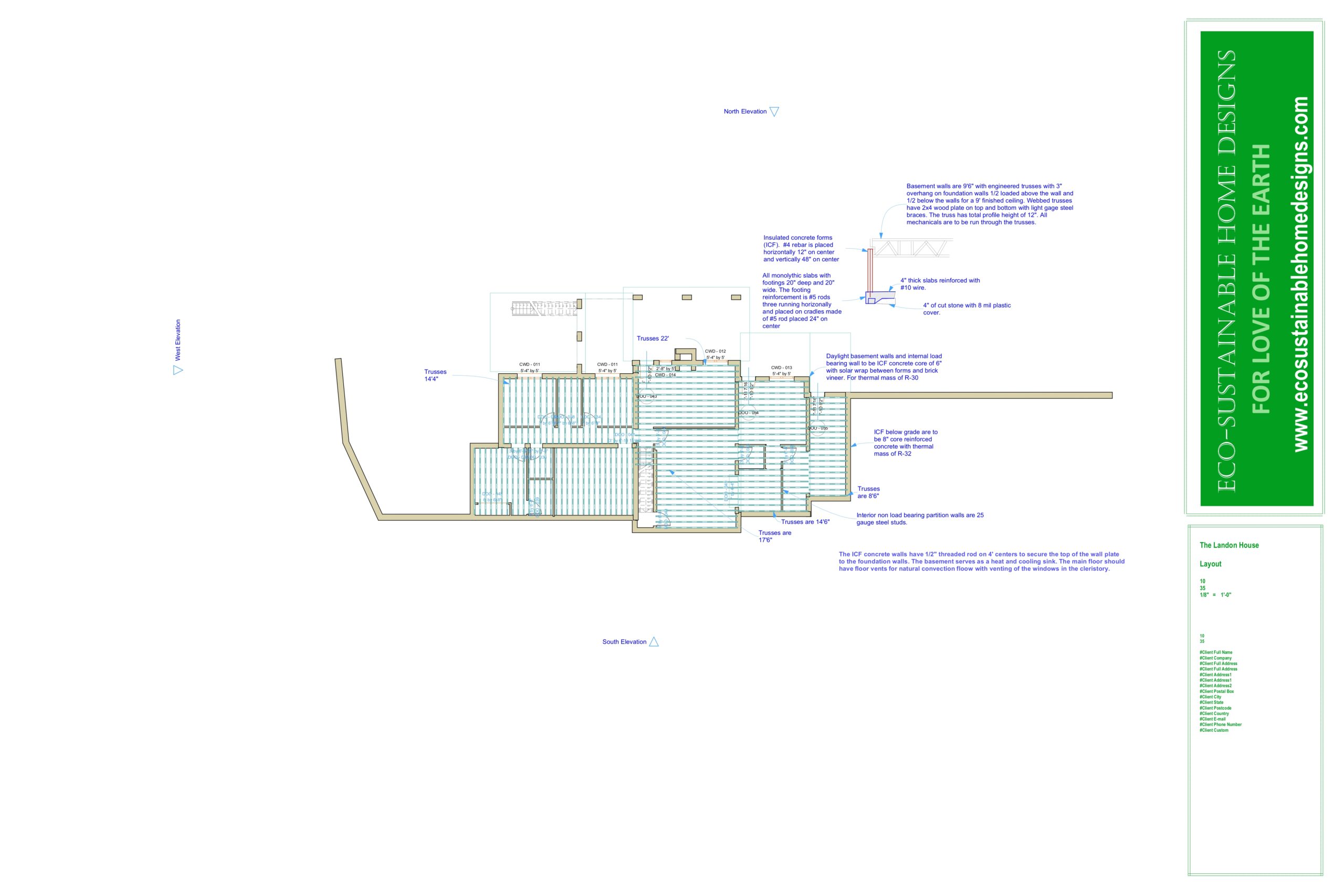
Basement With Trusses

Framing Notes

East Elevation
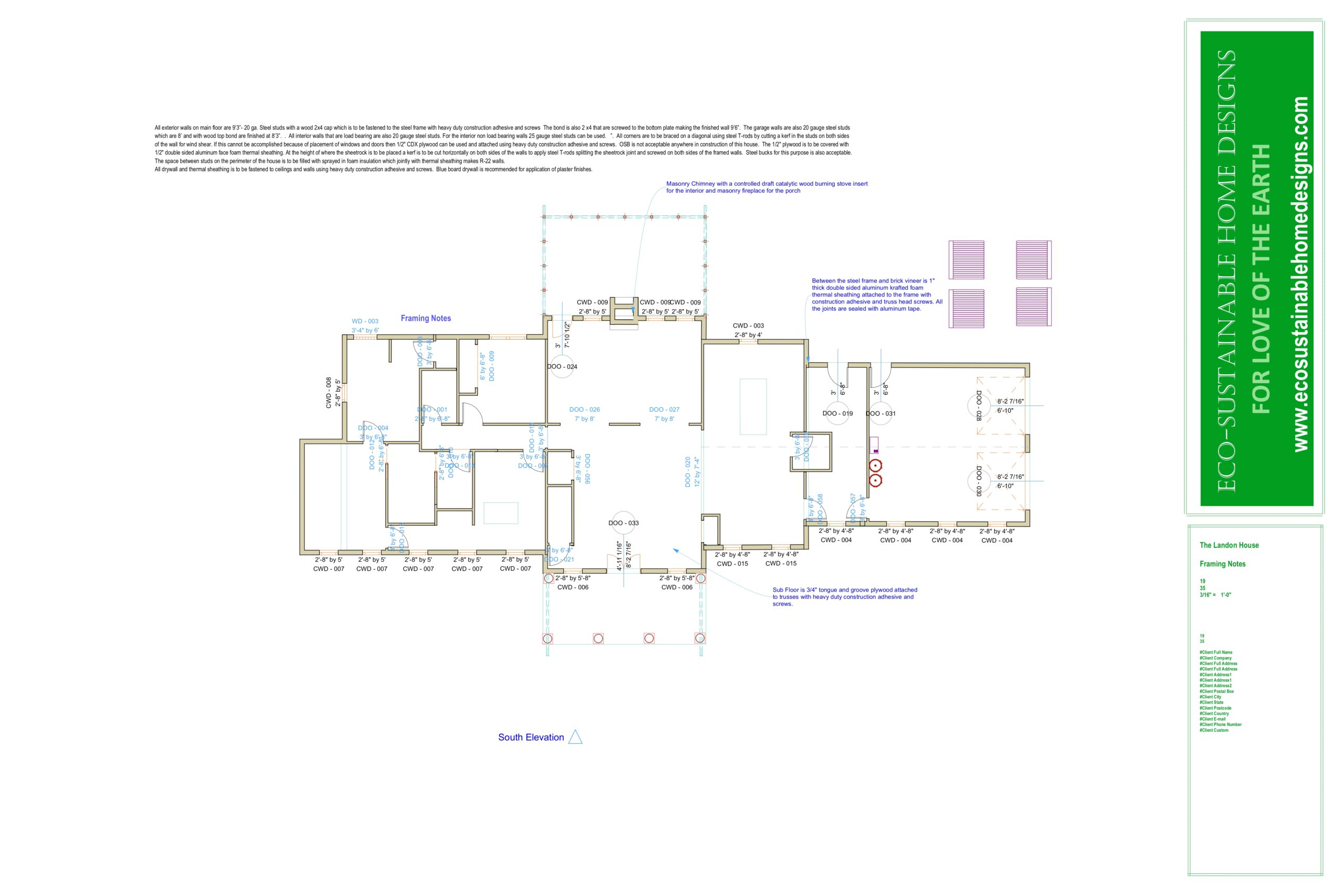
Framing Notes
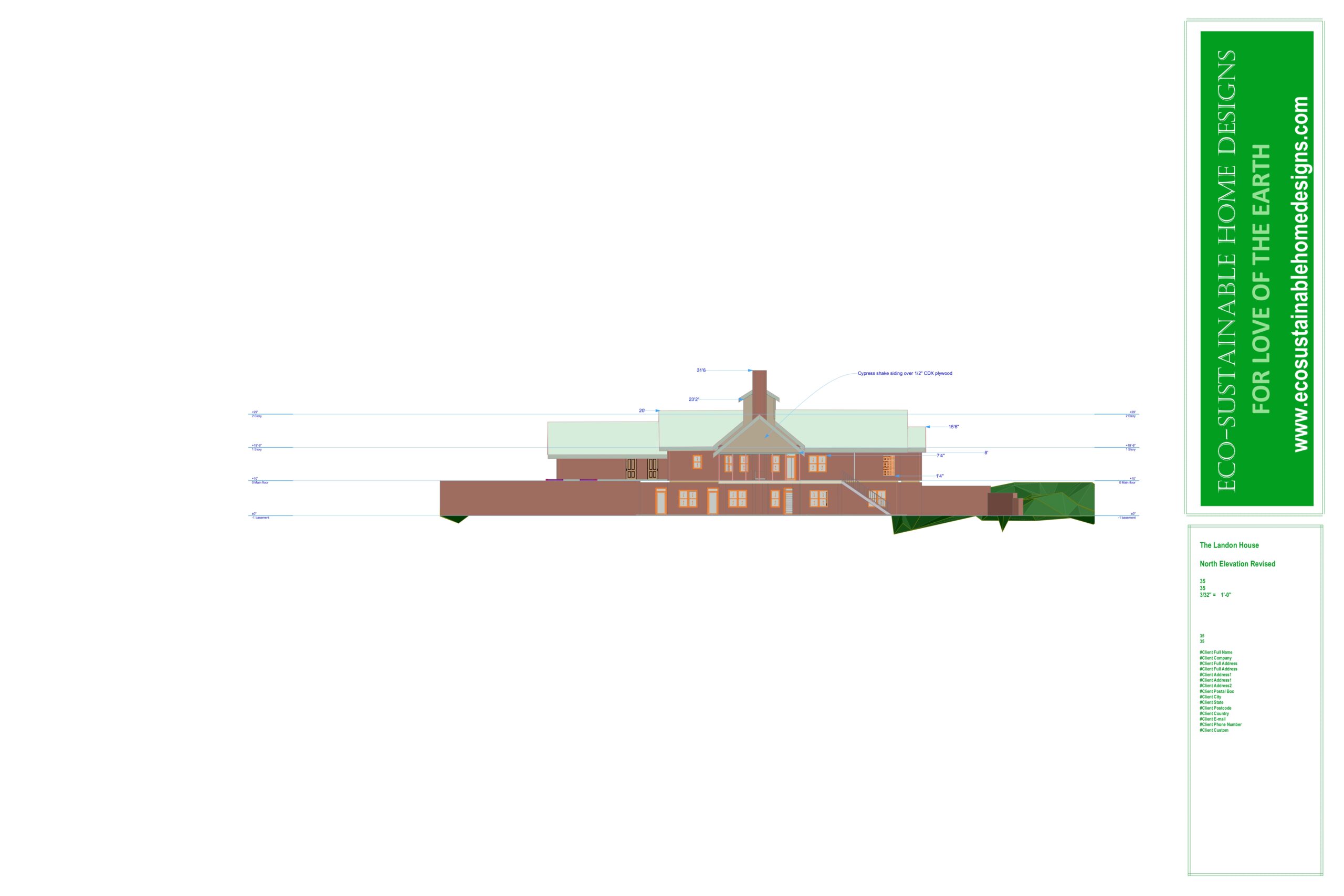
North Elevation

Roof Plan And Builder Notes
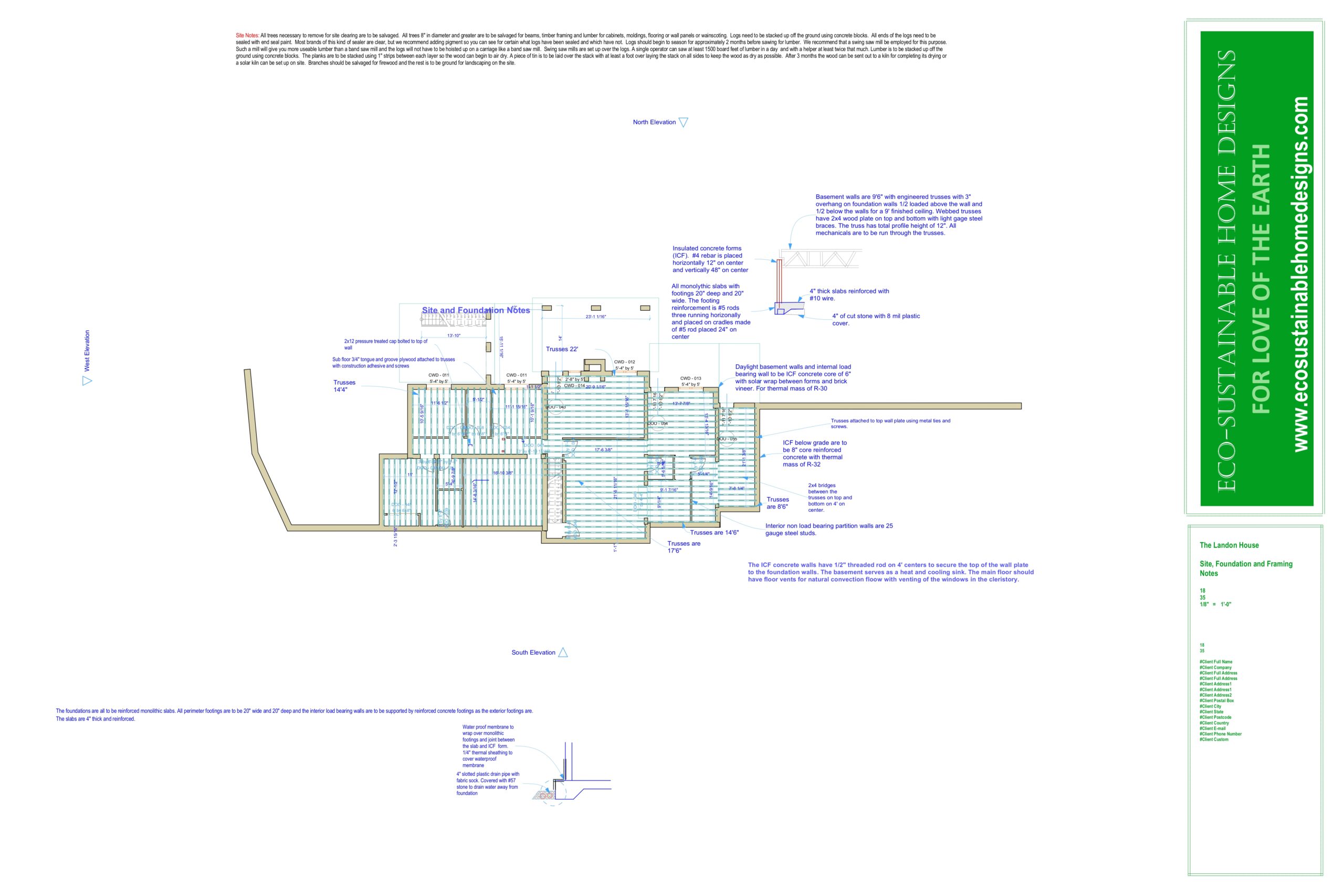
Site And Foundation

South Elevation
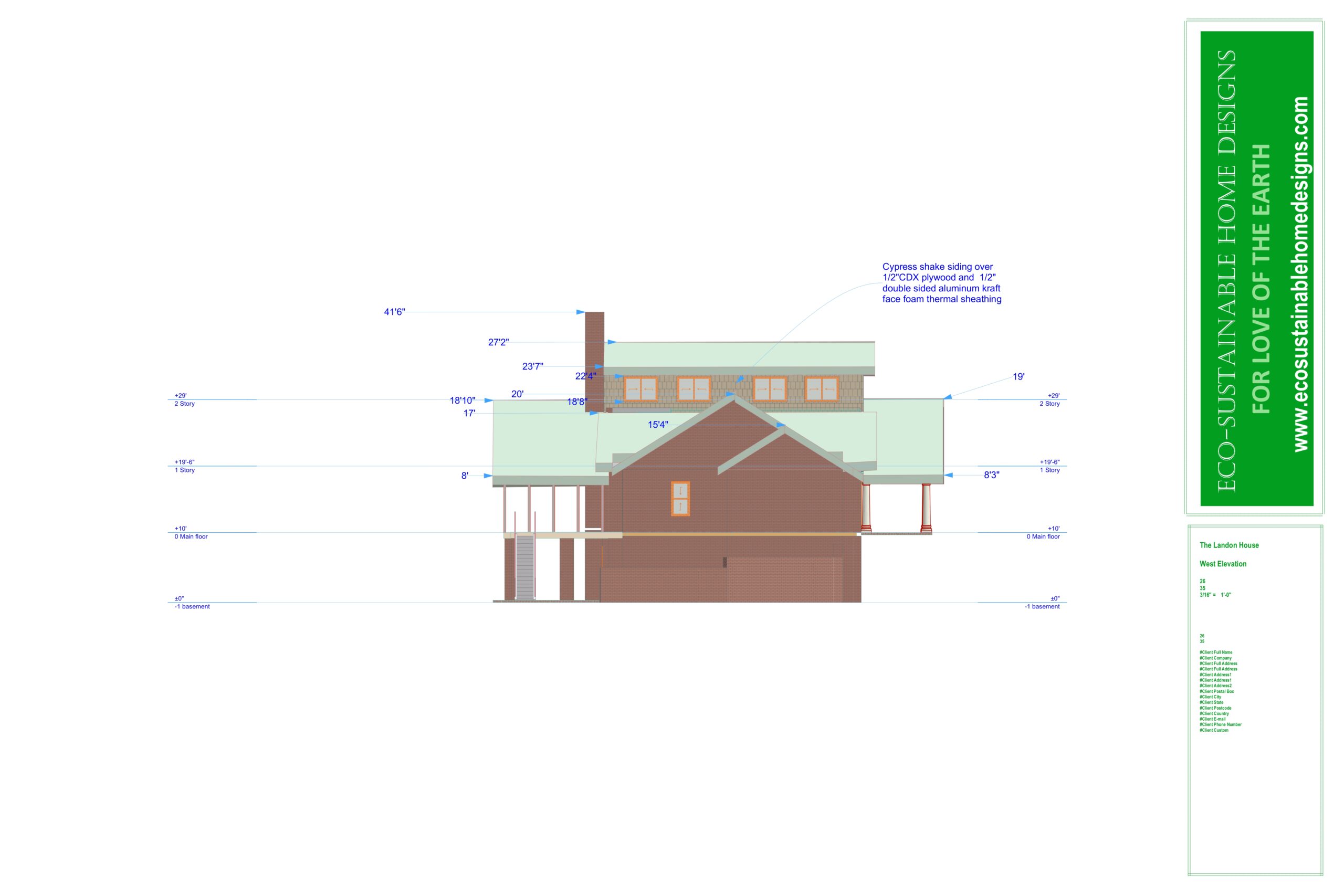
West Elevation
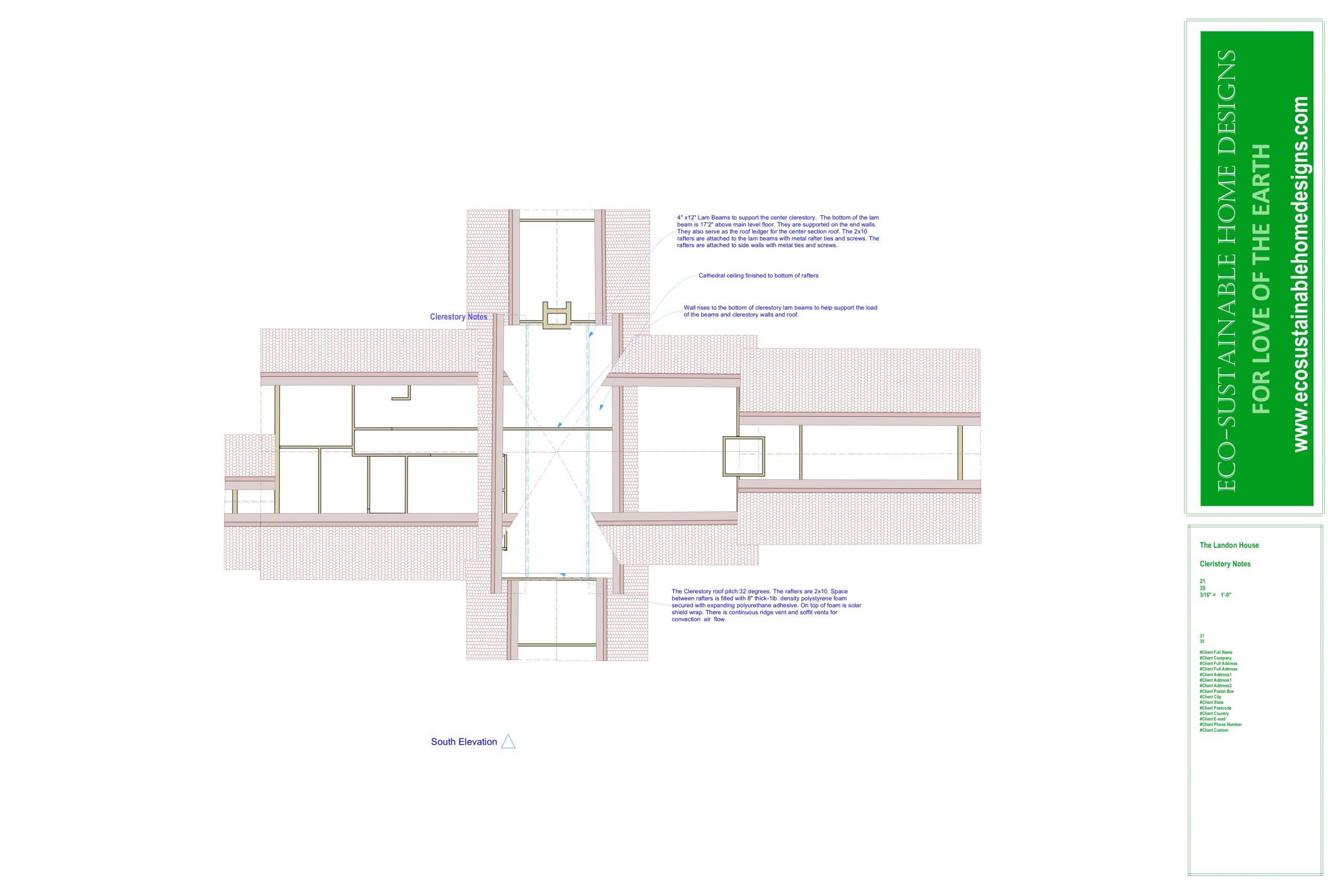
Clerestory Note
