Additional Details Ashley House Plan
Total Conditioned Space: 2,044 sq. ft.
Screened Porch: 189 sq. ft.
Two-Car Garage: 513 sq. ft.
Total Footprint: 87’ x 57’4”
Building Plans: $2,391.00
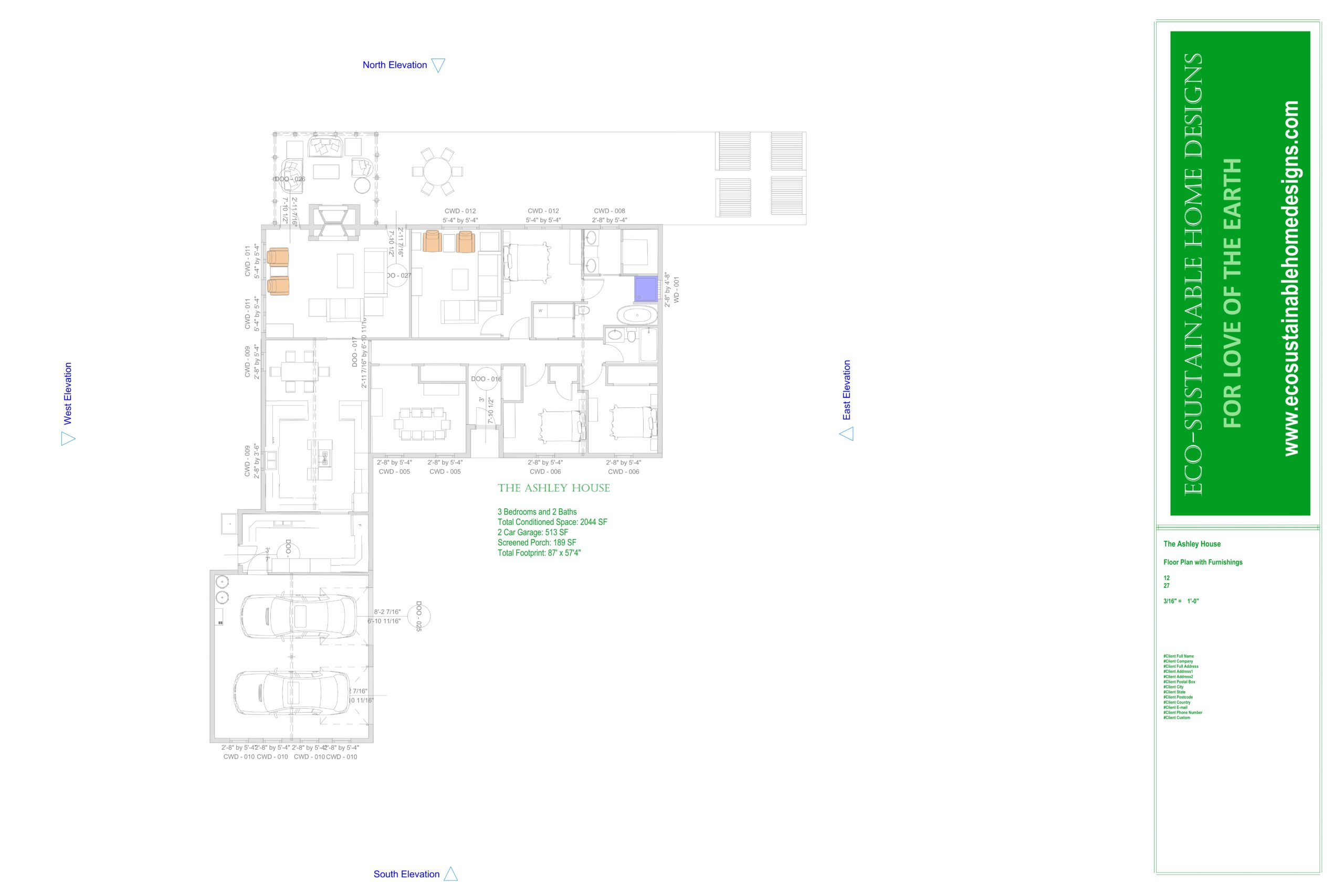
Furnished Page

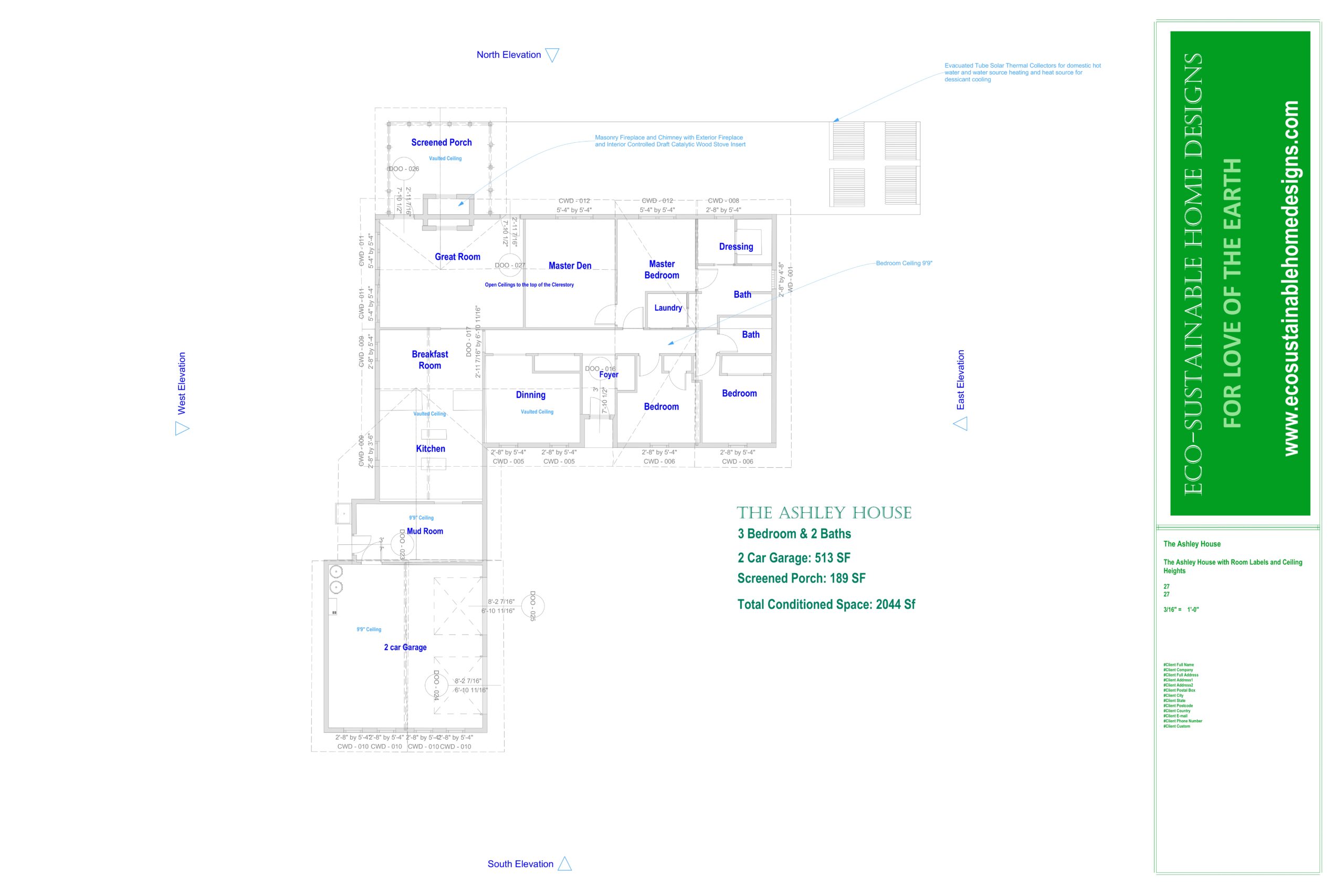
Labels and Ceiling

Construction Plans

Clerestory
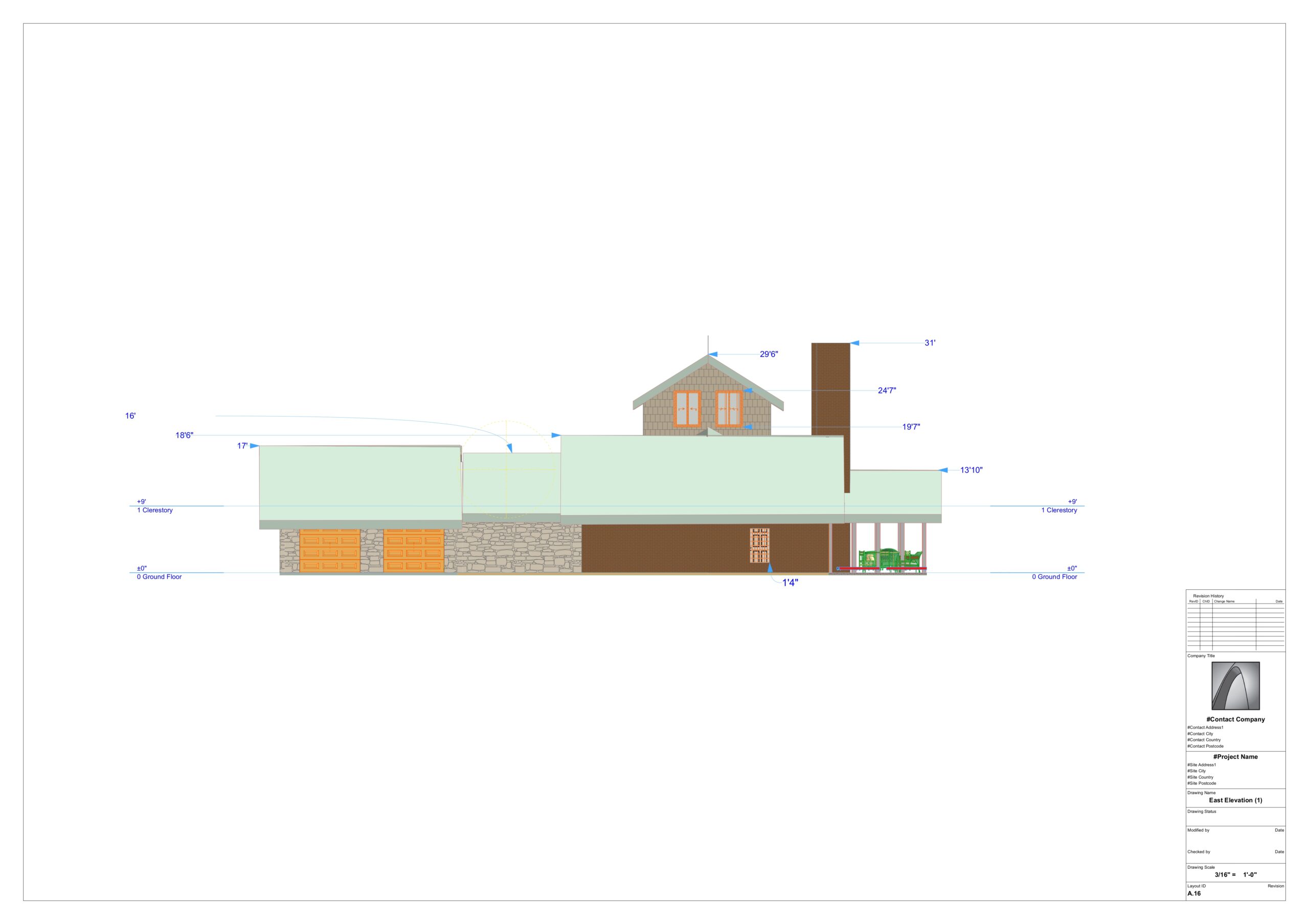
East Elevation

Floor Plan with Dimensions and Window

North Elevation
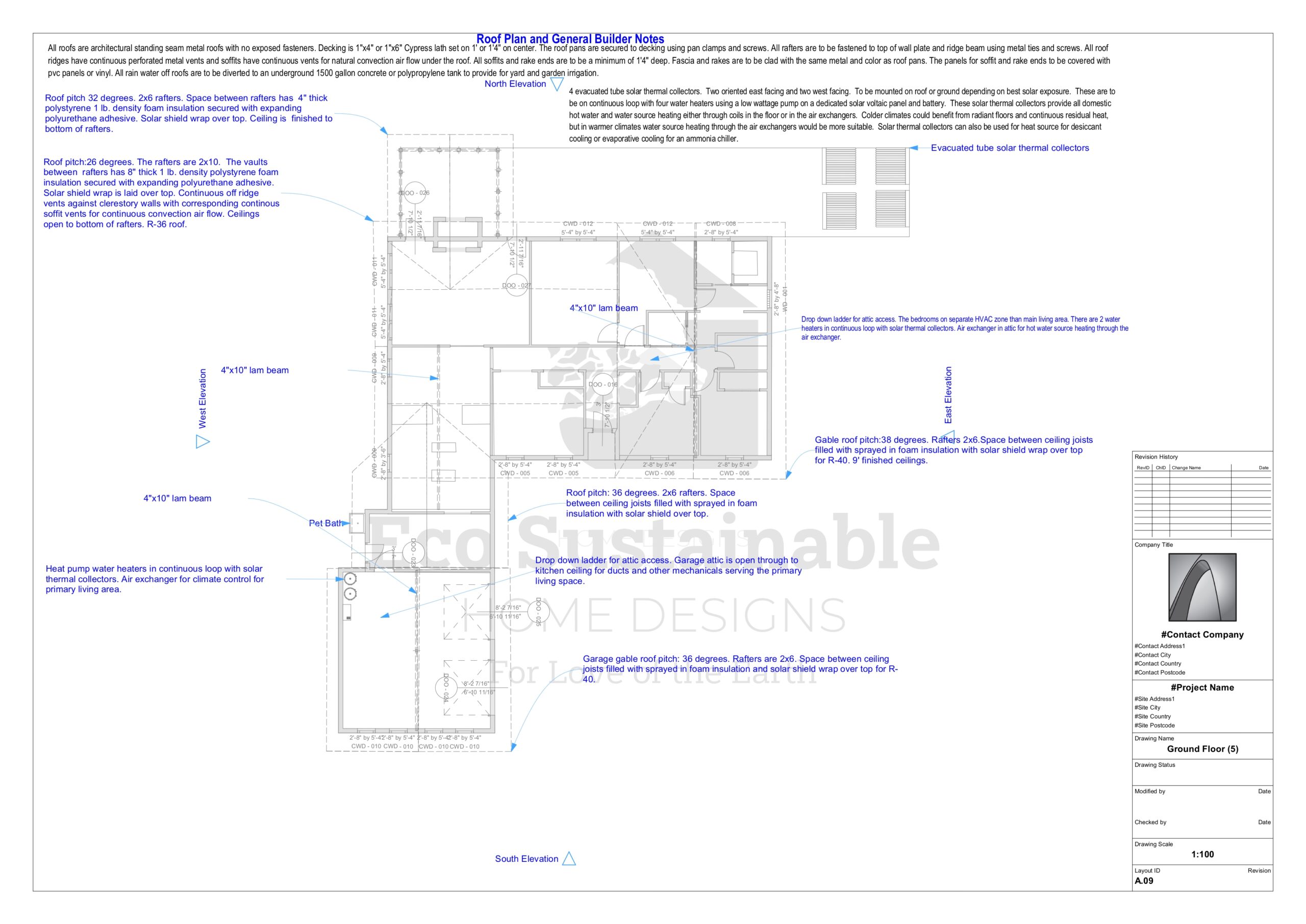
Roof Plan and General Builder
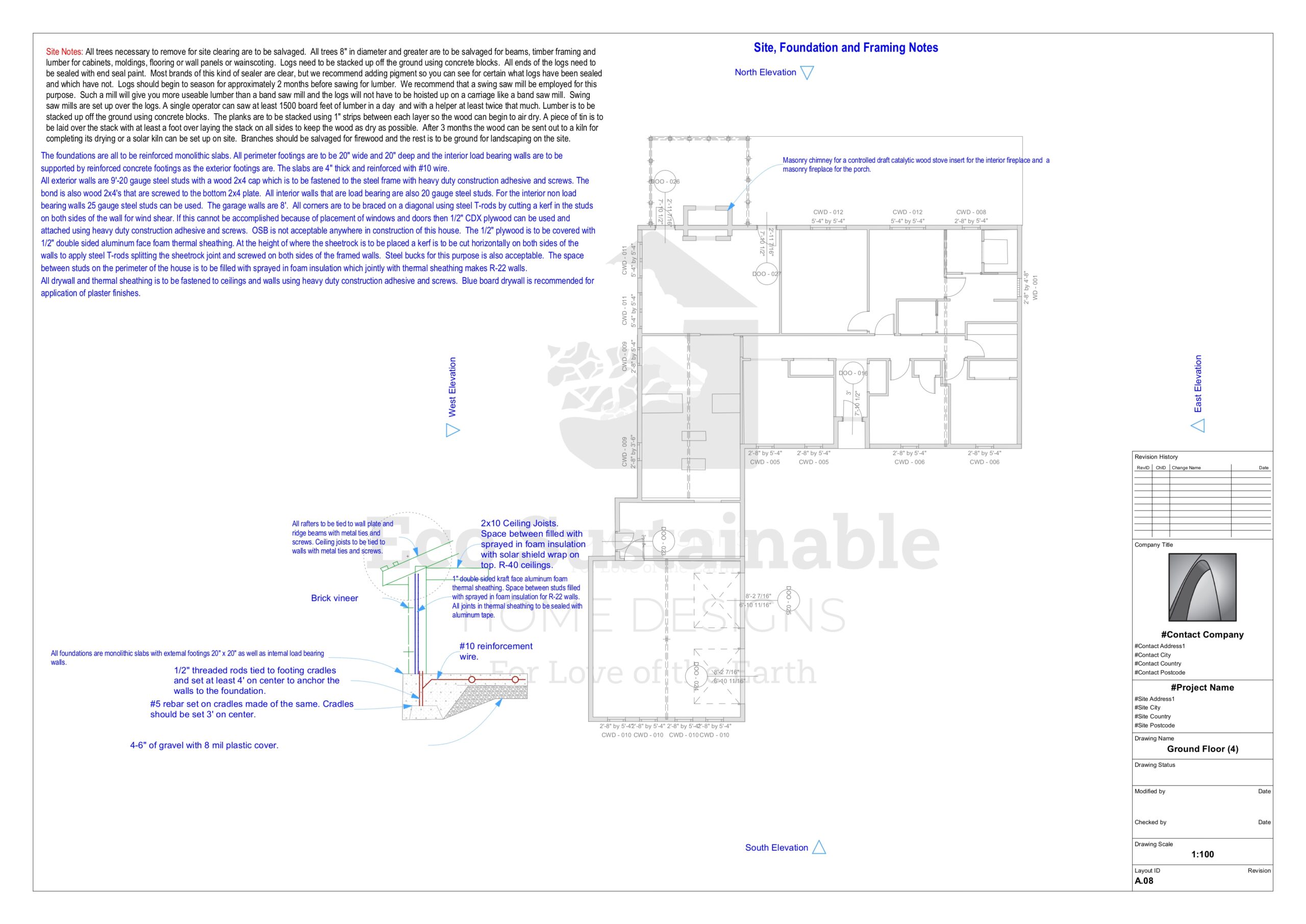
Foundation and Framing
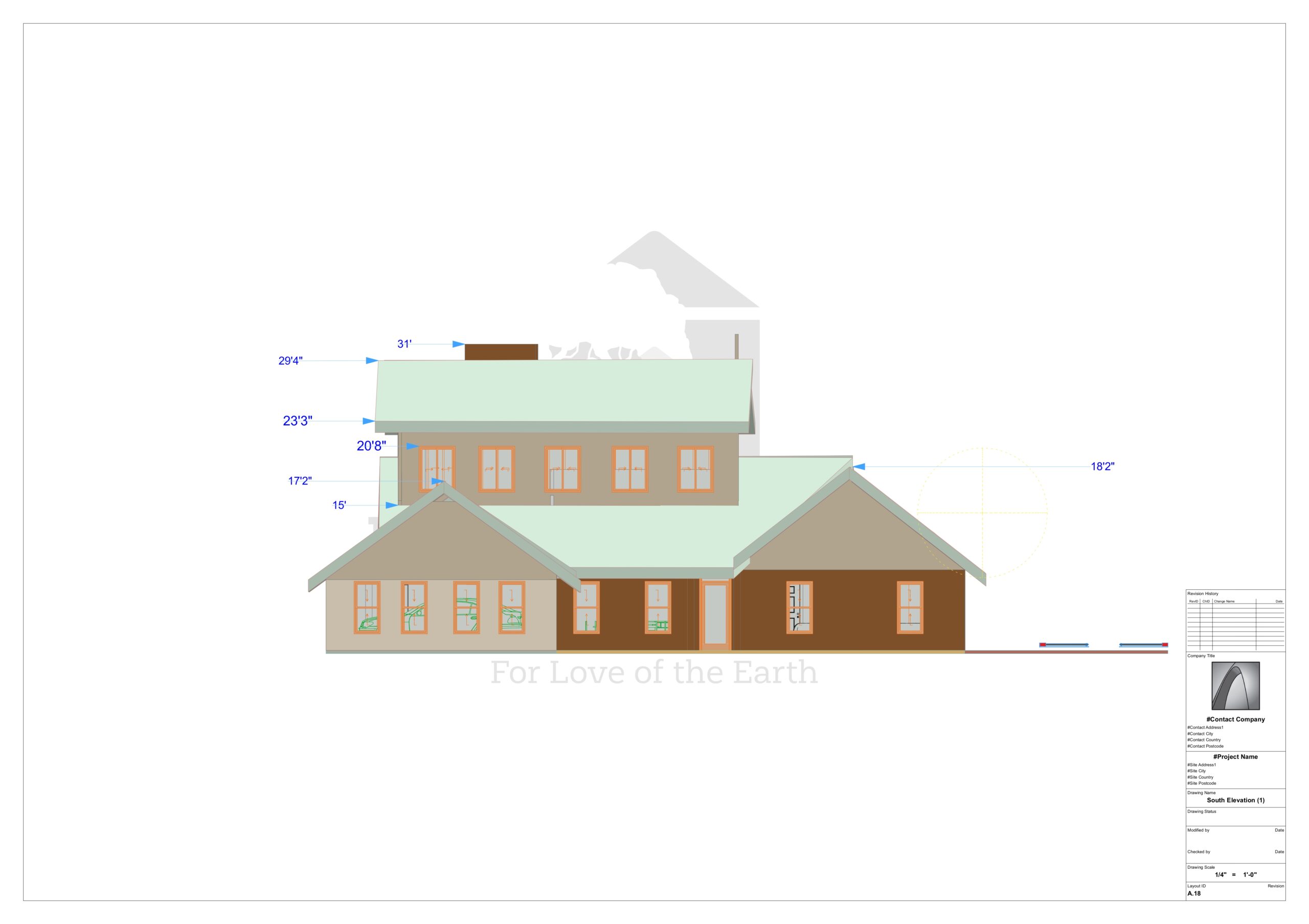
South Elevation

West Elevation
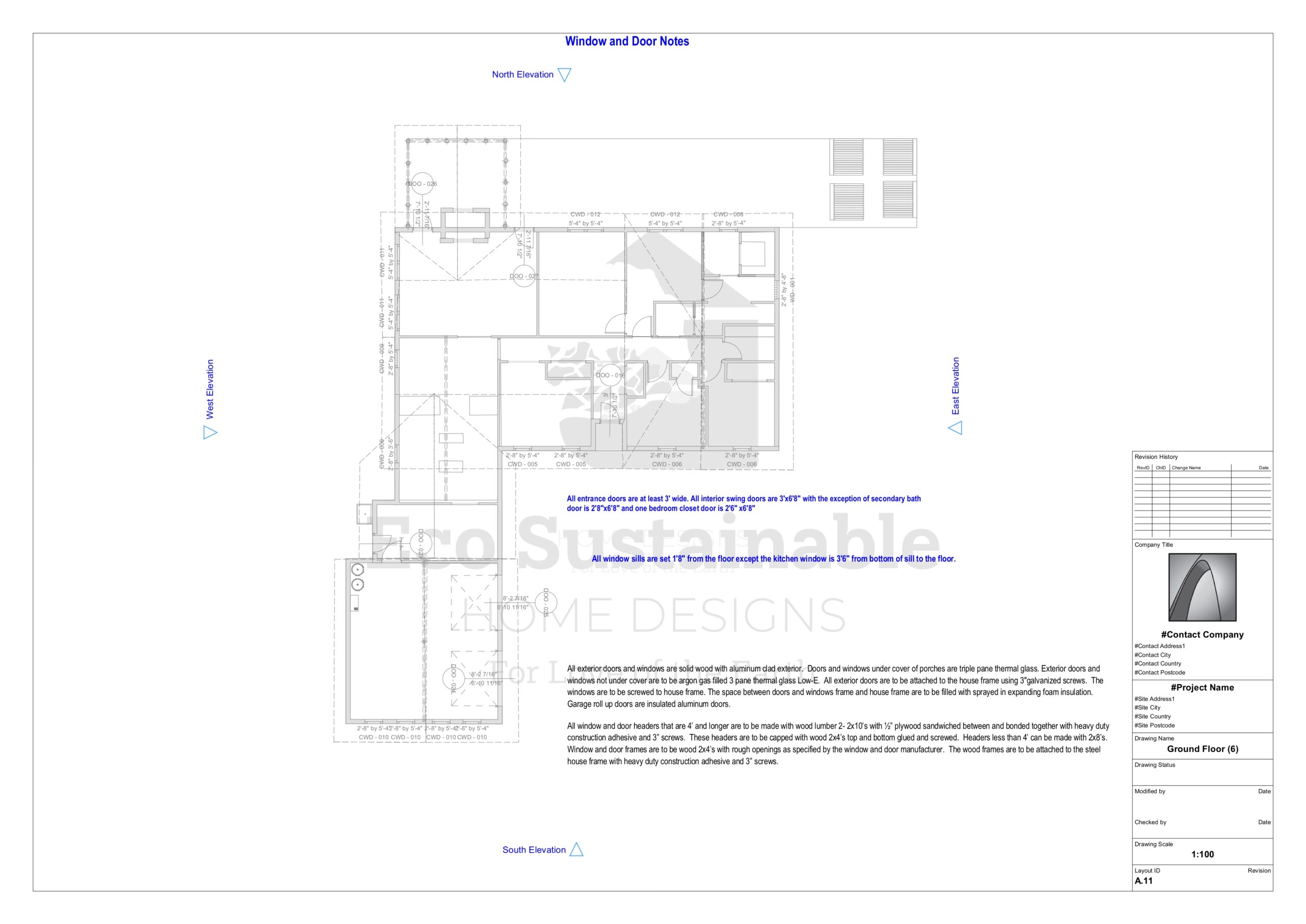
Window and Door
