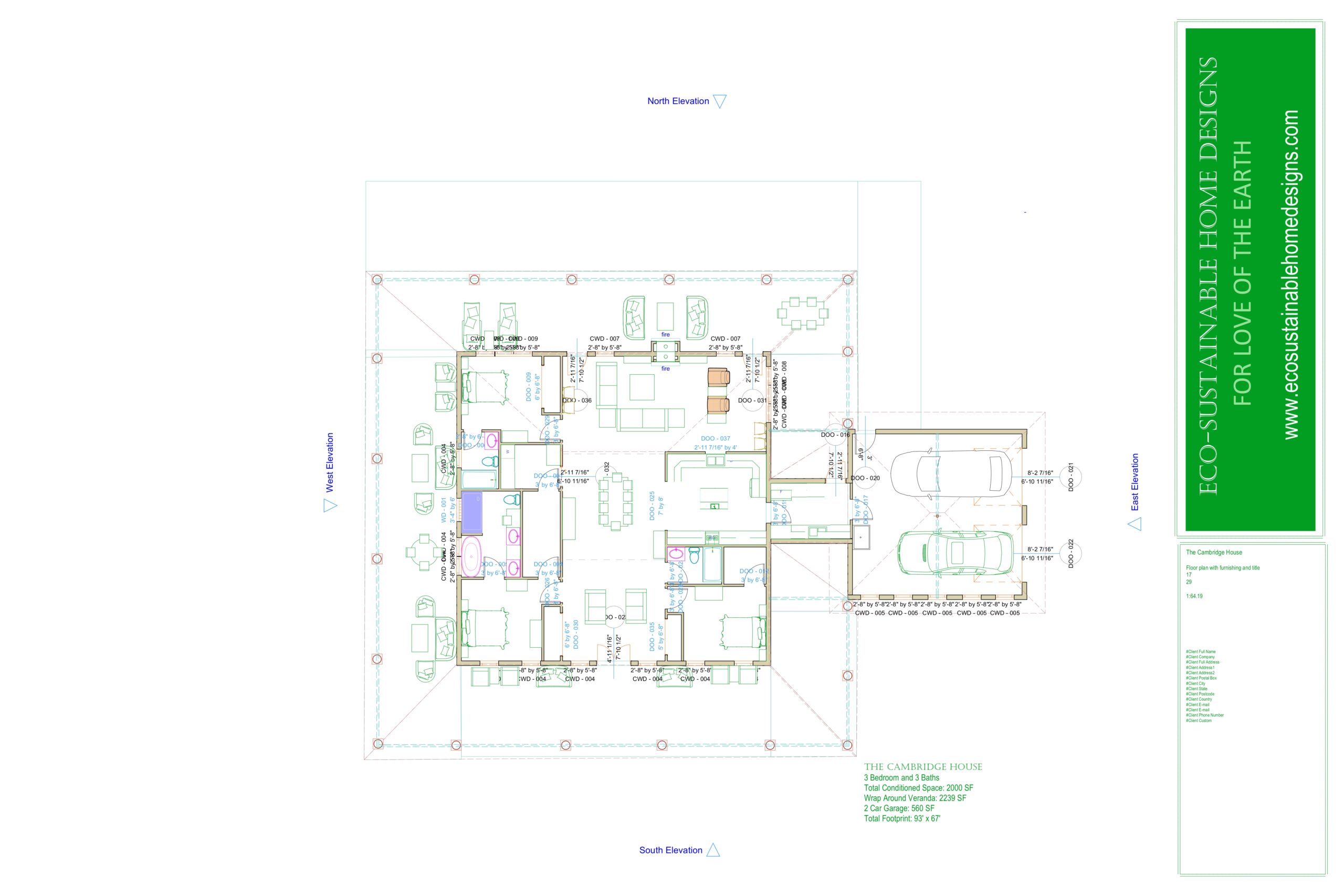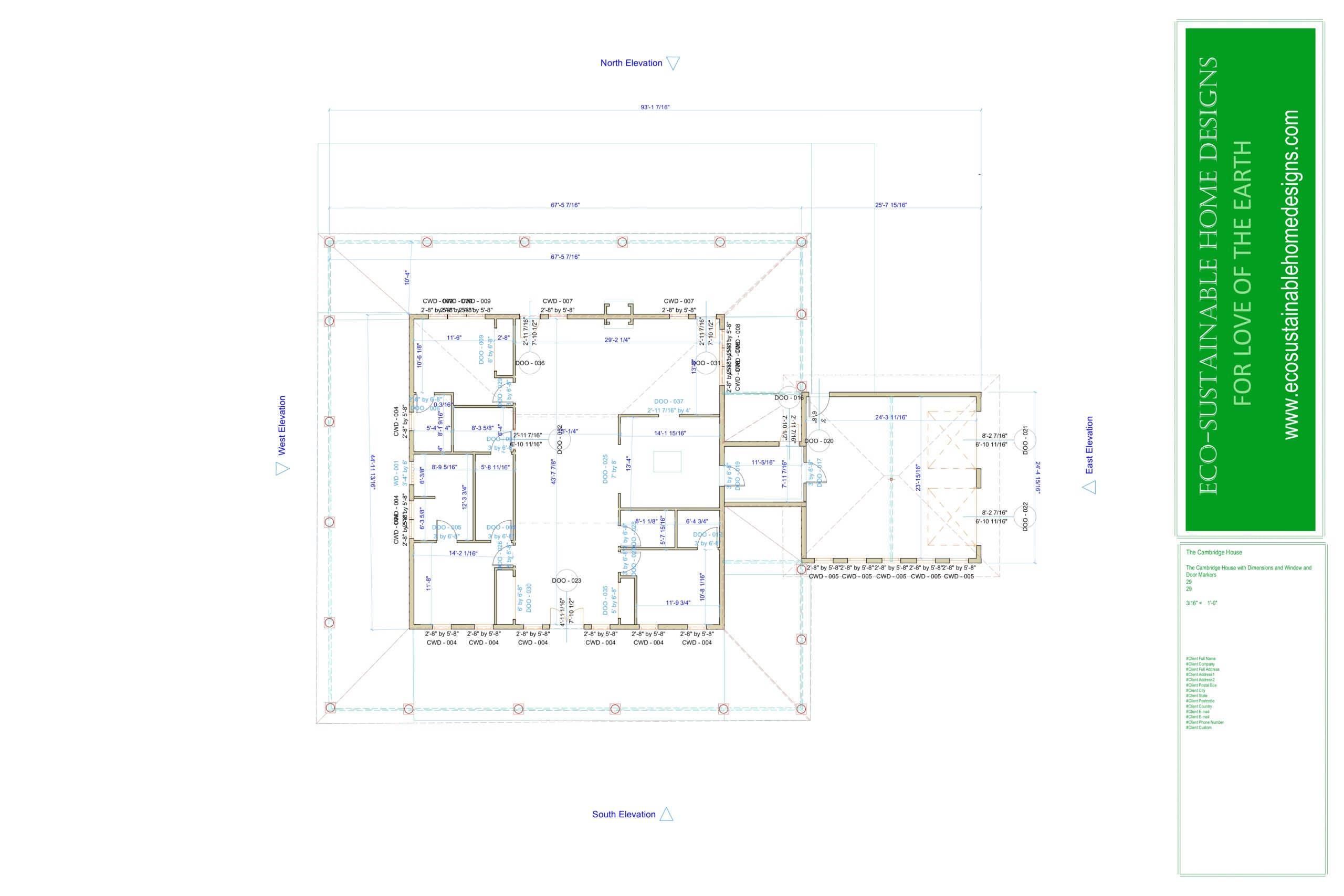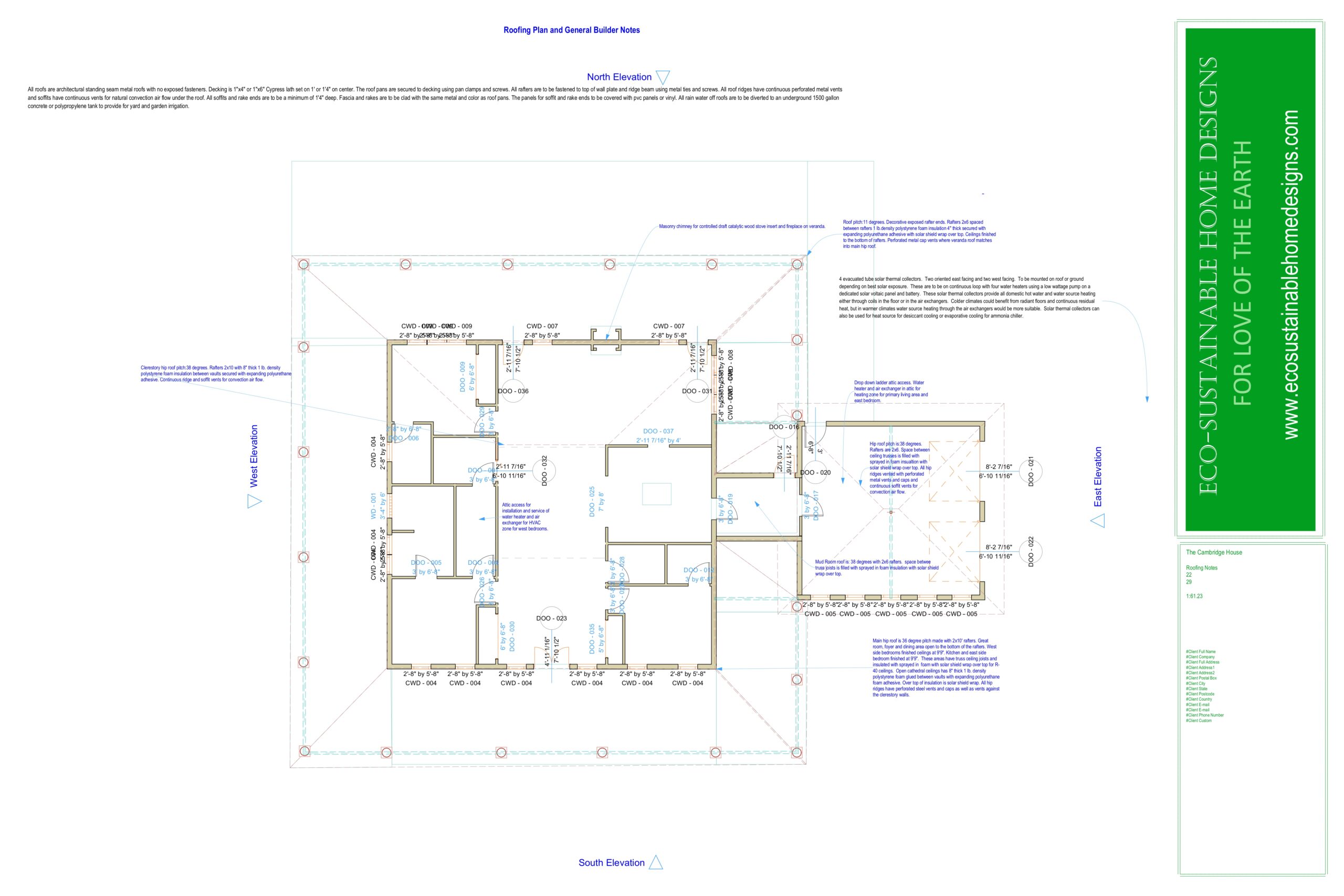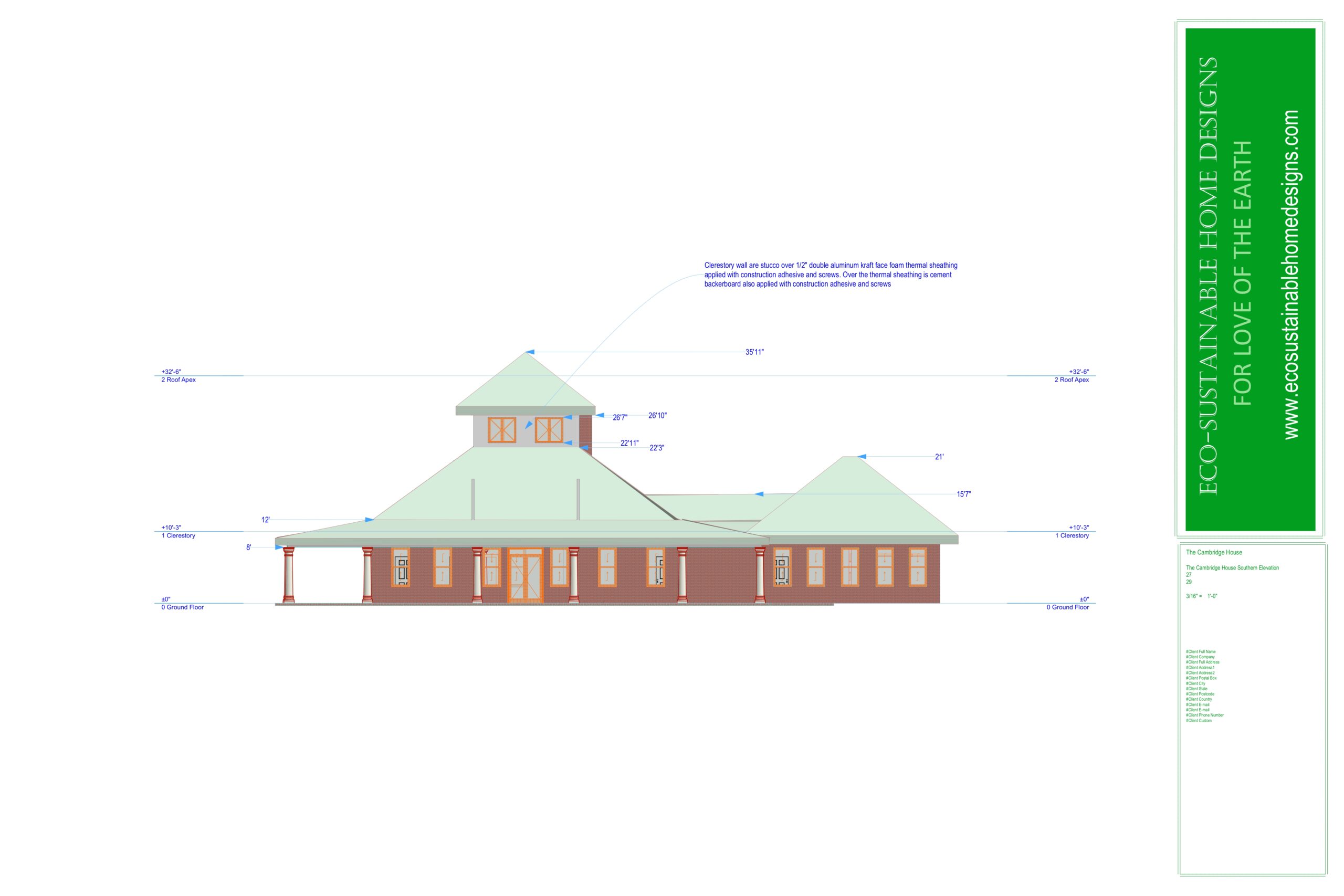Welcome to your future home—the Cambridge House plan. This meticulously designed house plan offers a perfect blend of elegance, functionality, and modern living, ensuring your home becomes a sanctuary of comfort and style.
Cambridge House Plan Overview
The Cambridge House plan is thoughtfully designed to cater to contemporary living needs, combining spaciousness with a touch of luxury. With a total conditioned space of 2000 square feet, this house plan is perfect for families who appreciate both style and substance. Let’s delve into the key features that make the Cambridge House an exceptional choice for your new home.
Spacious and Well-Designed Interiors
Bedrooms and Bathrooms: The Cambridge House features three generously sized bedrooms, providing ample space for family members and guests alike. Each bedroom is designed to offer privacy and comfort, ensuring a restful retreat. The three bathrooms are strategically placed to serve the bedrooms and common areas efficiently, equipped with modern fixtures and finishes that exude elegance.
Total Conditioned Space: With 2000 square feet of conditioned space, the Cambridge House offers a harmonious blend of open-concept living areas and private spaces. The layout is designed to maximize natural light and create a seamless flow between rooms, making it ideal for both everyday living and entertaining.
Outdoor Living at Its Best
Covered Wrap Around Veranda: One of the standout features of the Cambridge House is the expansive covered wrap-around veranda, which spans an impressive 2239 square feet. This veranda is perfect for outdoor living, offering a versatile space for relaxing, dining, and entertaining. Whether you enjoy morning coffee with a view or hosting summer barbecues, this veranda enhances your living experience by seamlessly blending indoor and outdoor spaces.
Practical and Convenient Features
2 Car Garage: The Cambridge House includes a spacious two-car garage with 560 square feet of space. This garage not only provides secure parking for your vehicles but also offers additional storage options. Whether you need space for bicycles, gardening tools, or a small workshop, the garage is designed to meet your practical needs.
Efficient and Elegant Design
Total Footprint: The Cambridge House has a total footprint of 93’ x 67’, making it suitable for a variety of lot sizes. The efficient use of space ensures that every square foot serves a purpose, from the expansive veranda to the well-planned interior layout.
Building Plans and Pricing
Building Plans: The Cambridge House building plans are available for $2340.00. These plans provide detailed architectural drawings, ensuring that every aspect of the design is clearly outlined for builders. The comprehensive plans include floor layouts, elevation views, and specifications for materials and finishes, ensuring a smooth and efficient building process.
Why Choose the Cambridge House?
The Cambridge House is more than just a set of blueprints; it’s a vision for a comfortable and stylish home. Its thoughtful design incorporates modern amenities and timeless aesthetics, making it a perfect choice for families, couples, and individuals who appreciate quality and attention to detail. From the spacious interiors to the inviting veranda, every element of the Cambridge House is designed to enhance your lifestyle.
Investing in the Cambridge House plan means investing in a home that is tailored to your needs and preferences. Whether you’re building your first home, upgrading to a larger space, or creating a vacation retreat, the Cambridge House offers a versatile and elegant solution.
Make the Cambridge House your new home, and experience the perfect blend of luxury, comfort, and practicality. Order your building plans today and take the first step toward creating your dream home.
Interested in a custom home plan tailored to your needs? Visit Eco Sustainable Home Designs to start designing the home of your dreams.
3 Bedrooms and 3 Baths
Total Conditioned Space: 2000 SF
Covered Wrap Around Veranda: 2239 SF
2 Car Garage: 560 SF.
Total Footprint: 93’ x 67’
Building Plans: $2340.00

Web View


House Furnished


House with Room Labels

Construction Plans

Window and Door Markers

East Elevation

North Elevation

Roof Plans

Foundation and Framing

South Elevation

West Elevation

Window and Door

Dimensions and Window and Door
