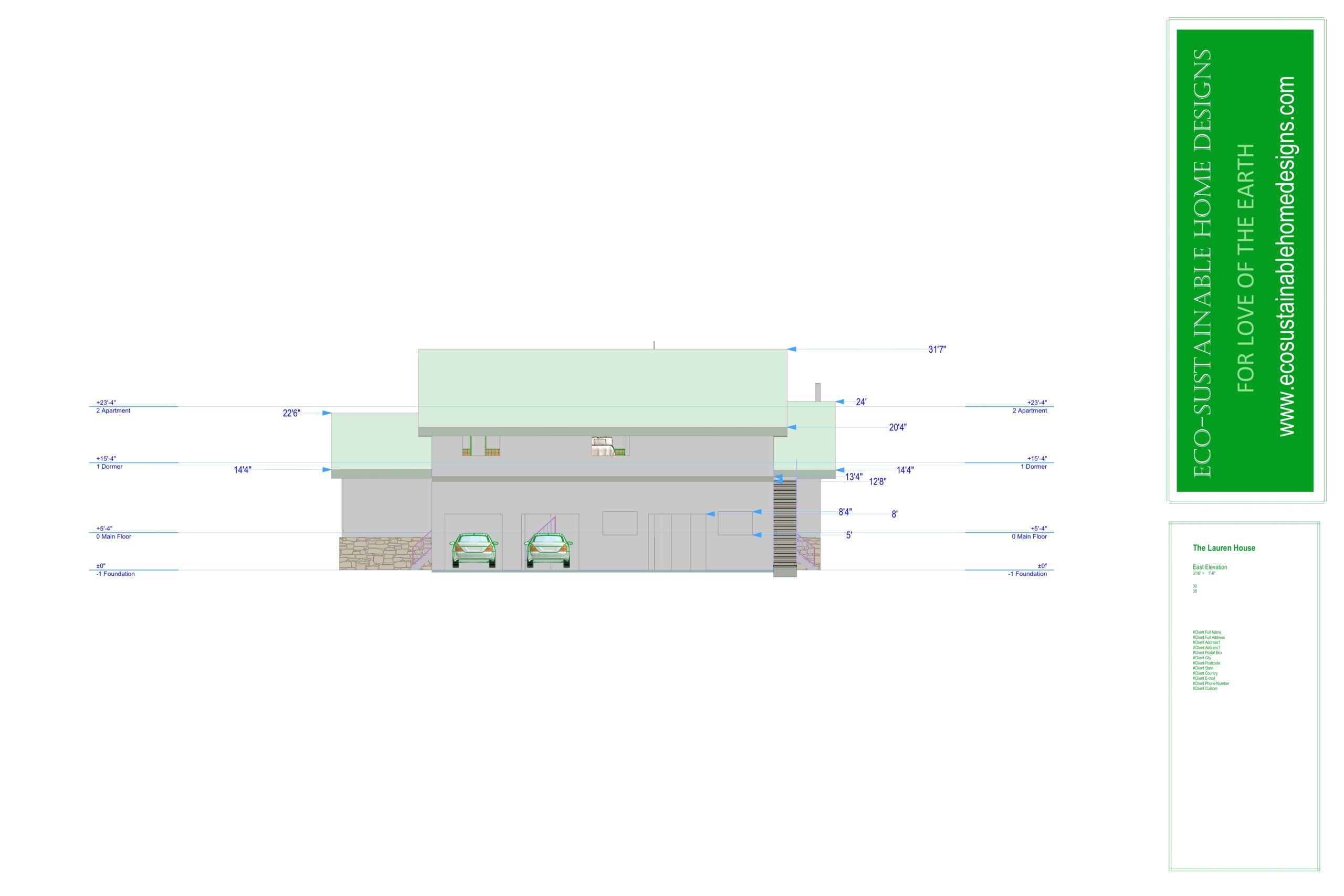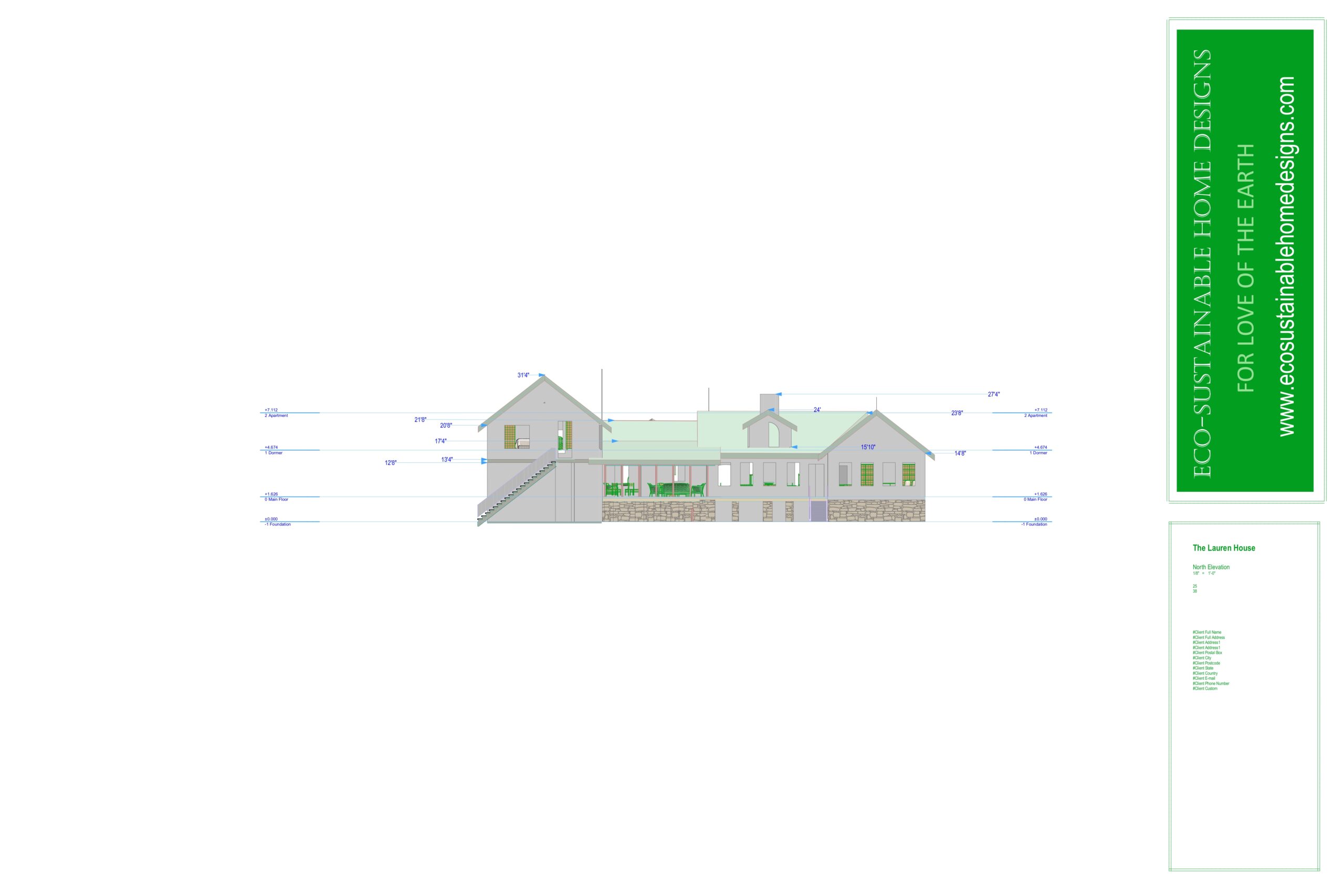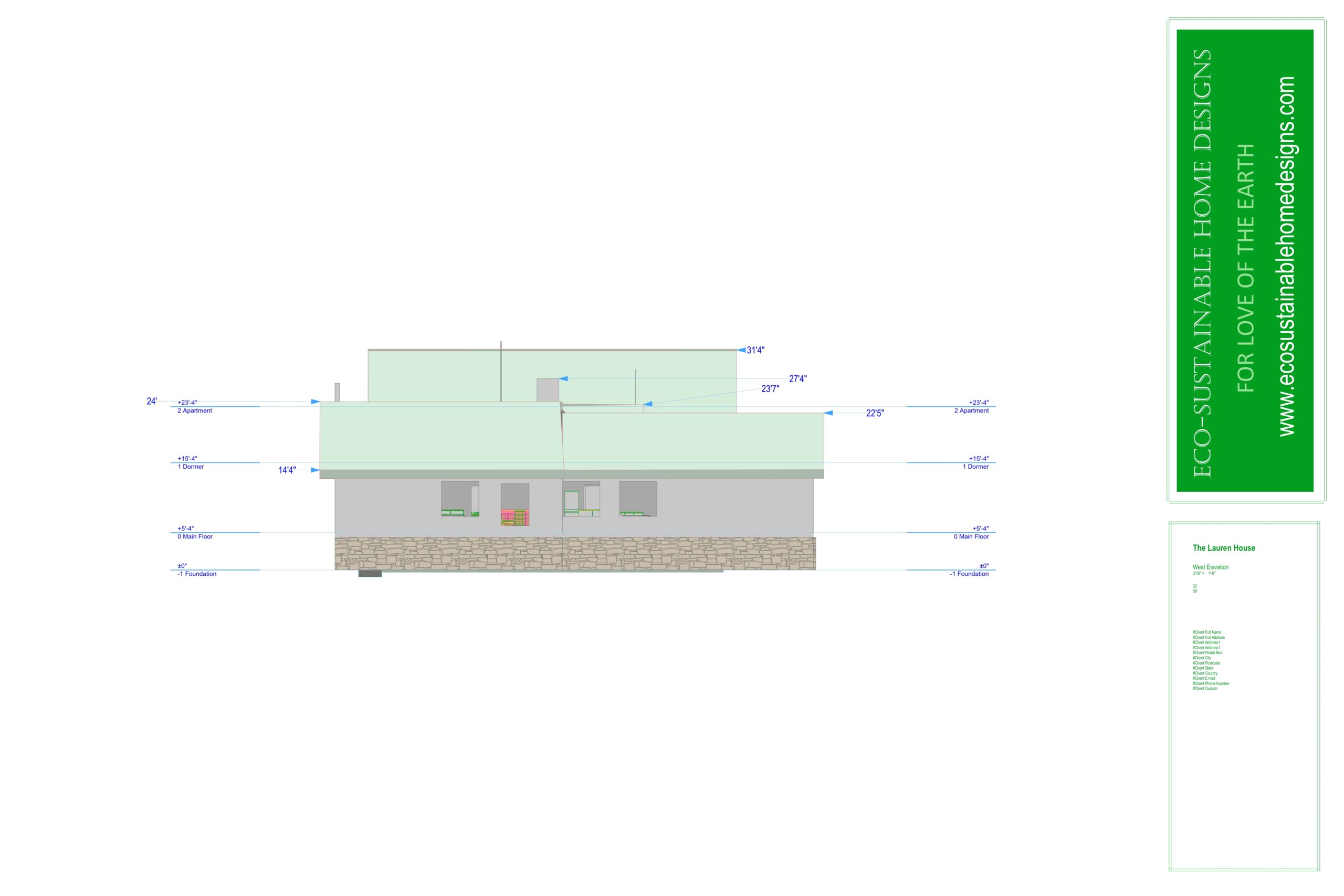In the Main House: 3 Bedrooms and 2.5 Baths
Total Conditioned Space: 2421 SF
2 Car Garage: 502 SF
Workshop: 607 SF
Covered Front Porch: 513 SF
Screened Porch: 363 SF
3 Bedroom and 2 Baths Apartment over Garage/Workshop: 1100 SF
Total Footprint: 93’10” x 68’4”
Building Plans: $3060.00

Room Labels


Main Floor Rooms Labeled With Ceiling


Main Floor Furnished


Apartment Furnished

Construction Plans

Dimensions

Apartment Walls And Framing

East Elevation

Garage and dormer

Garage and workshop

Apartment with Dimensions and Window and Door Markers

North Elevation

Roof, Insulation And Hvac

South Elevation

West Elevation

Window And Door Notes

Working with AAC And Finishes
