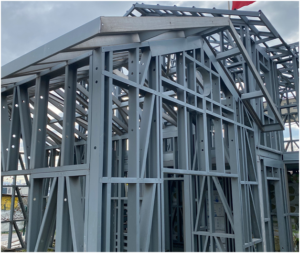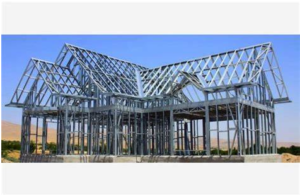Most of our online steel frame house design plans are designed with Light Gauge Steel Framing (LGSF) as part of an environmentally friendly and truly sustainable building system.

So What is Light Gauge Steel Framing Construction?
It is construction using thin sheets of recycled steel cold formed into C shaped studs having been formed with rollers to form lightweight studs that can bear heavy loads. These rolls of thin sheet steel are manufactured using more than 90% recycled metals and forged in foundries using highly energy efficient low emission natural gas.
In comparison to conventional wood framing materials in its manufacturing, transport, and installation it is significantly lower in its Greenhouse Gas (GHG) carbon footprint. There is no waste in this type of framing method since it is 100% recyclable whereas in wood frame construction the average waste is over 20%.
In wood frame construction not only are there unusable members in every pallet, but also the waste left over from construction is most often sent to landfills. LGSC has a stronger strength to weight ratio than wood. Lightweight steel construction weighs 40 lbs. per square foot as in comparison with wood framing which averages 100 lbs. per square foot.
This translates into being able to achieve wider spans and open spaces in plan designs over wood construction. This means that what can be accomplished on the job site using only available manpower and lightweight components would on the contrary to be achieved with wood framing would require engineered wood trusses and costly heavy equipment to install.
Which means labor cost savings. A builder cannot measure his/her confidence in a building plan that can be done safely and effectively on the jobsite without depending on costly engineering and heavy equipment. This kind of control means predictability and lower building costs. This is of utmost importance to us when we develop our steel frame house design plans.
Our plans are carefully designed and with great details by a master builder who has more than 35 years of hands-on experience as a designer/builder working with his crews in the field to know what can and cannot be done safely and effectively on the building site. His experience in considering all eventualities and translating those into carefully detailed plans is of immeasurable value to you in knowing your plans were not just designed by an architect who may or may not have any on the jobsite experience.
This predictability means less unforeseen cost in construction. Know this: just because it can be drawn on a blueprint does not mean that it can and should be built on your lot. Having worked in remediation for more than 20 years having to address the disconnect between designs and their implementation in the field being lifetime costly maintenance issues for the homeowners.
Read Also:-Renewable Resource Construction: Building a Sustainable Future with Energy-Efficient Designs
I specialized in finding as permanent a solution to poor design and workmanship as possible. Many of the issues we faced were of a fundamental nature like poorly designed roofs or foundations issues. Our design planning is informed by our experience in correcting conventional design and implementation that has cost our clients dearly in maintenance and repair costs.
Our definition of eco-sustainable home designs begins with designing houses that are low maintenance, durable and reliable, subsequently reducing waste that ends up in landfills. Once that criteria is fulfilled then we design for high thermal mass structural envelopes to utilize effectively sustainable resource renewable energy heating and cooling systems which reduce energy demands and lifetime costs for its inhabitants.
This means designing using materials that are durable and reliable to serve the housing needs for many generations. This is why we design using materials that will bear up under the impact of weather and natural disasters over the life span of many different families who will occupy these homes. We have chosen to offer steel frame house design plans as basic high thermal mass structures as a fundamental basis of a complete eco-sustainable, renewable resource and low energy demand systems.

Here are some of the reasons why we offer steel frame house design plans:
- There is little to no learning curve between light gauge steel framing and conventional wood stick frame construction and light gauge steel framing is as versatile as wood stick frame in terms of design styles, but also offers the possibility of longer and wider spans than wood frame construction, making it amenable to modern styles where open living spaces are desired.
- Light gauge steel framing is more sustainable than stick frame construction. Light gauge framing is made from recyclable metal and all waste after construction is completed is entirely recyclable. Wood framing is not sustainable and requires the use of more energy in harvesting, milling, drying and transporting than steel. Current demands for stick framing materials cannot keep up with what local forests to a particular region can supply so more and more wilderness forests throughout the world are being harvested and transported 1000’s of miles to supply local demand such as in the Southeastern United States. It takes a minimum of 25 years to regrow these forests and in the meantime the world population continues to grow necessitating the clearing of more and more forests to accommodate the growing population.
- The cost of light gauge steel framing materials is less than 2% higher than wood framing materials. Steel framing materials are dimensionally accurate and are not subject to twisting cracking, checking or warping as is woodand 3 times more light gauge steel framing materials can be shipped on the same truck uncovered as wood. In every pallet of wood framing materials there are pieces that cannot be used so thus there is more waste than light gauge steel framing materials. This waste ends up in landfills. Wood framing materials left uncovered to sit in the sun or in the dirt leads to ruin, whereas light gauge steel studs are not affected by the same conditions. This means that the cost differences between steel and wood are a moot point.
- Light gauge steel framing provides for a higher energy efficient envelope than wood framing. This is because steel framing allows for the use of higher thermal mass solid foam insulation than wood. Light gauge steel framing can be filled completely from thin wall stud to the other making a structure very airtight. Wood framing would rot or grow harmful organisms under the same conditions. A standard 2×4 wall wood framed can achieve a thermal mass at best of R-15, whereas steel framed construction can be R-22. or better with no voids in the vaults between the studs. This means of course that a steel framed house uses less energy and thus significantly lowers the lifetime cost in utilities. With such higher thermal mass, it makes good sense to spend a bit more on the initial costs of installing completely energy sustainable renewable energy systems to heat and cool your home.
- Since light gauge steel framing is not subject to rot, insect infestation or the growth of harmful organisms such as black mold it makes for a more durable and reliable structure than wood framed houses which makes it less expensive in repairs and lifetime costs.
- Light gauge steel framing since it is assembled with screws and the outside filled with solid high-density foam makes these houses much more resilient to natural disasters such as high winds from hurricanes, wildfires and even earthquakes and flooding. Such structures can remain strong against fires that exceed 1500 degrees Fahrenheit. It in fact has a two-hour fire rating against collapse in these extreme conditions which means a greater chance of egress for its inhabitants and to firefighters. Wood frame houses, when exposed to floods where the structure remains for any time at all in water means that not only will the sheetrock and insulation have to be removed and disposed of but the wood structure also has to be removed. Light gauge steel framing endures no matter what the damage done to wood in a flood.
Our Steel Frame House Design Plans offer you an affordable and versatile way to enjoy living in a truly eco-sustainable home that is low cost to maintain and saves you $1000’s in reduced energy costs over the lifespan of living in such a house while also having the peace of mind that you are doing your part to protect our environment. We take a hybrid approach in designing your light gauge steel framing plan.
We specify for all exterior walls and internal non-load bearing and load bearing walls to be framed with light gauge steel framing and utilize wood structural materials for roof framing. This choice helps reduce cost. Steel framed roofs require special engineered roof trusses and cranes to set the trusses in place. Our aim is to provide you with the options of wide-open spaces using carefully installed wood rafters tied to walls and ridge beams with steel ties and screws.
This leads to more control of what can be done effectively and efficiently on the jobsite without dependence on special engineering, special skills or heavy equipment. Having this kind of control and predictability with a construction team on your homesite in control placing rafters one by one by hand saves you significantly in construction costs and having the peace of mind that your steel framed house is built with confidence to endure the test of weather and time for your lifetime. We look forward to working with you on a plan that will suit your lifestyle and serve the needs of many generations to come.
